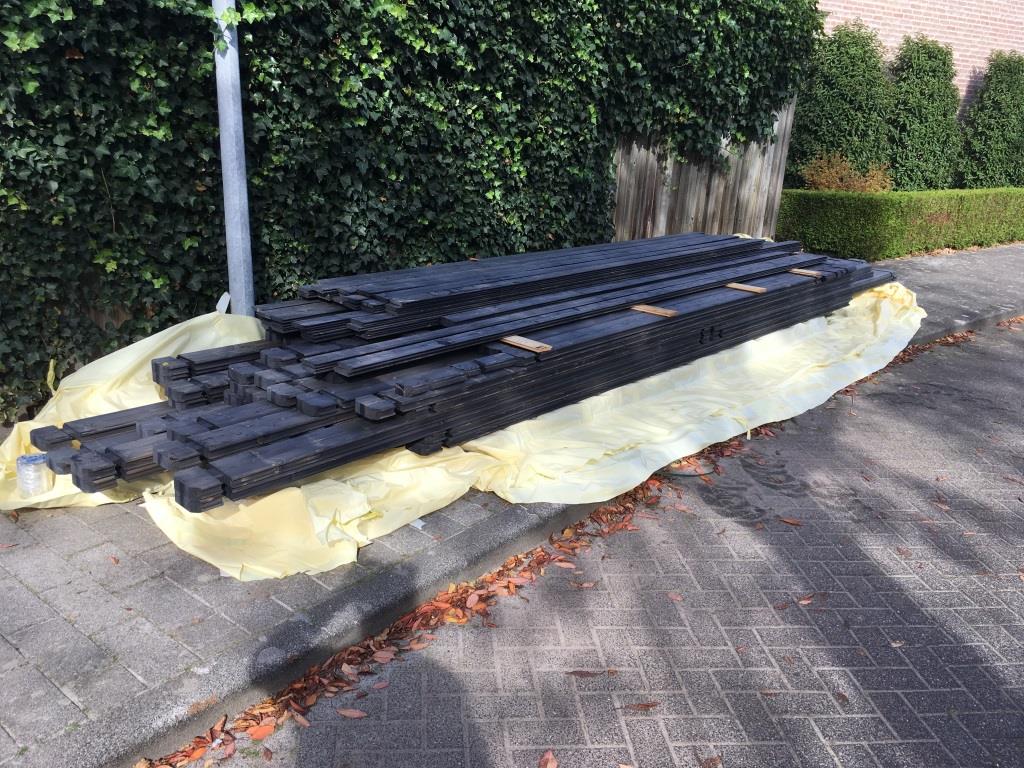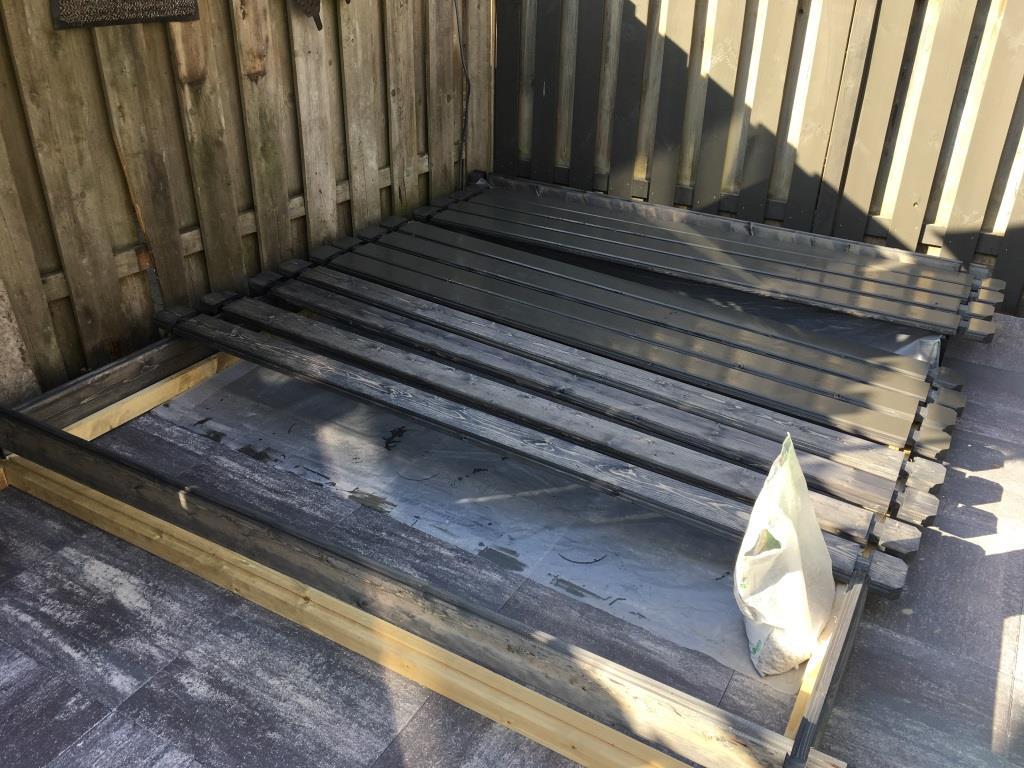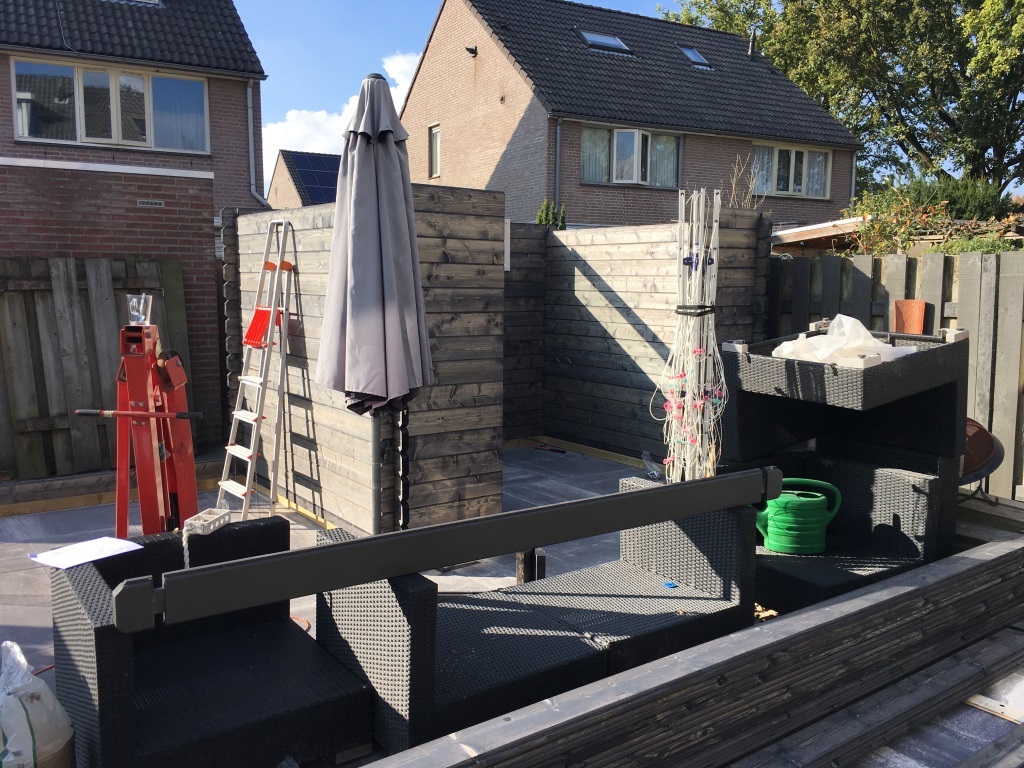hello everyone, my first post here, and what a long post it is, but I’d welcome any help you could give me on my build plans
I’m planing on building my own timber garage come workshop, I already have a large concrete pad to build this garage on, it was used as a compound for our two large dogs we had, but they have since passed away
first I had to trim back the conifers that were encroaching over the concrete pad
on these images I’ had already made a start and was using a tall scaffold to help get to the tops of the conifers, I could of took them completely out but both my wife and I love having trees in our garden so only tried them down a bit



after a week or so of trimming the trees back (all by myself) I could see I was making progress




the pile of timber branched was mounting up, my poor little shredder wasn’t made for this kind of work



but at last the conifers were trimmed back far enough

I had some asbestos from the old small garage roof that also needed to be removed


at the same time I called a tree surgeon to collect and take away the cut down conifers





at last I could see some of the concrete pad

this is the ruff area of the footprint of my garage come workshop

red line mark’s approx spot

I bought my timber called “Dung boarding” or sometimes “Dung walling” farmers use it a lot and is/was a lot cheaper then buying a ready made log garage,



I couldn’t find any suppliers anywhere close to me, I had to hire a 6 wheeler tipper and a 6 wheeler trailer and drive all the way down to Bridgewater (Somerset) to collect it
on my way back while I was resting at a motorway services, I took the opportunity to make sure everything on the trailer was tightly held on




this timber should be enough to build the walls and for the joists, I’ll be buying the timber for the roof and doors as I need them as I’m restricted has to how much timber I can keep sheltered from the rain
I was lucky I had my daughters boyfriend waiting at home to help me unload the timber off the trailer, it’s just too much for one man


as it was getting dark by the time we started unloading the trailer, we just got the timber laid on some timber posts and would sort it out properly the next day

the following day we used the three palest that were given to me to use as a base for the timber, then apart from the bottom two I used some old laminate boards between each row of timber. then used a tarpaulin like a tent to shelter the timber from weather


one stage with these dung hoardings is they don’t come with notched ends,
the main reason for not taking the ready made route was the size was either too small or too large but nothing in the 6M x 5M / 6MxM range plus the cost, I thought was way over what I could get it done for myself if bought the timber individually
this is my home drawn plan (a copy of what I saw on the internet),but to my size


a copy from one of these


when I had the concrete pad laid I had it with a slight fall to one side, approximately 70mm drop in a 6M run

even though the timber has been tanalised/ preservative treated I think it’s a good idea to rase the dung walling timber off the concrete pad and above a DPC,
ONE of my questions is what would be a good idea to use, I’ve heard a couple of courses of brickwork to be good, but I’m no bricklayer (but would give it a go if need be),
so two things here, I’m sure having a 70mm fall in 6M is a bit on the large side, the fall won’t be running in to the doors but across it as in the image above,
another question is how would I level this fall?
my thinking was, if I were to lay a couple of courses of brickwork, would I then use timber plate from zero at one end and to 70mm rise at the other, to get the first layer of timber level or are there better/easier (and maybe the most cost effective) way for a non professional builder like myself to atempt this?
One method that had crossed my mind was to lay a concrete strip covering the garage wall footprint there by killing to birds with one stone in that this concrete strip concrete will act as a platform for the timber wall and also having the top level, overcoming the 70mm drop
now for the other question, the pre-fab’s have the ends notched to interlock the timbers
like this:


and seen even where only the bottom of one timber plank is notched. something like this one

I’ve seen these kind of corner timber posts, not sure how stable these are


I’m sure I can cut the odd timber but to get precision on these amount to timber boards is a bit beyond my capabilities, any suggestions if there are other ways round interlocking the corners?
any help, tips, opinions good or bad or pointing me in the right direction will be very much appreciated
I’m planing on building my own timber garage come workshop, I already have a large concrete pad to build this garage on, it was used as a compound for our two large dogs we had, but they have since passed away
first I had to trim back the conifers that were encroaching over the concrete pad
on these images I’ had already made a start and was using a tall scaffold to help get to the tops of the conifers, I could of took them completely out but both my wife and I love having trees in our garden so only tried them down a bit



after a week or so of trimming the trees back (all by myself) I could see I was making progress




the pile of timber branched was mounting up, my poor little shredder wasn’t made for this kind of work



but at last the conifers were trimmed back far enough

I had some asbestos from the old small garage roof that also needed to be removed


at the same time I called a tree surgeon to collect and take away the cut down conifers





at last I could see some of the concrete pad

this is the ruff area of the footprint of my garage come workshop

red line mark’s approx spot

I bought my timber called “Dung boarding” or sometimes “Dung walling” farmers use it a lot and is/was a lot cheaper then buying a ready made log garage,



I couldn’t find any suppliers anywhere close to me, I had to hire a 6 wheeler tipper and a 6 wheeler trailer and drive all the way down to Bridgewater (Somerset) to collect it
on my way back while I was resting at a motorway services, I took the opportunity to make sure everything on the trailer was tightly held on




this timber should be enough to build the walls and for the joists, I’ll be buying the timber for the roof and doors as I need them as I’m restricted has to how much timber I can keep sheltered from the rain
I was lucky I had my daughters boyfriend waiting at home to help me unload the timber off the trailer, it’s just too much for one man


as it was getting dark by the time we started unloading the trailer, we just got the timber laid on some timber posts and would sort it out properly the next day

the following day we used the three palest that were given to me to use as a base for the timber, then apart from the bottom two I used some old laminate boards between each row of timber. then used a tarpaulin like a tent to shelter the timber from weather


one stage with these dung hoardings is they don’t come with notched ends,
the main reason for not taking the ready made route was the size was either too small or too large but nothing in the 6M x 5M / 6MxM range plus the cost, I thought was way over what I could get it done for myself if bought the timber individually
this is my home drawn plan (a copy of what I saw on the internet),but to my size


a copy from one of these


when I had the concrete pad laid I had it with a slight fall to one side, approximately 70mm drop in a 6M run

even though the timber has been tanalised/ preservative treated I think it’s a good idea to rase the dung walling timber off the concrete pad and above a DPC,
ONE of my questions is what would be a good idea to use, I’ve heard a couple of courses of brickwork to be good, but I’m no bricklayer (but would give it a go if need be),
so two things here, I’m sure having a 70mm fall in 6M is a bit on the large side, the fall won’t be running in to the doors but across it as in the image above,
another question is how would I level this fall?
my thinking was, if I were to lay a couple of courses of brickwork, would I then use timber plate from zero at one end and to 70mm rise at the other, to get the first layer of timber level or are there better/easier (and maybe the most cost effective) way for a non professional builder like myself to atempt this?
One method that had crossed my mind was to lay a concrete strip covering the garage wall footprint there by killing to birds with one stone in that this concrete strip concrete will act as a platform for the timber wall and also having the top level, overcoming the 70mm drop
now for the other question, the pre-fab’s have the ends notched to interlock the timbers
like this:


and seen even where only the bottom of one timber plank is notched. something like this one

I’ve seen these kind of corner timber posts, not sure how stable these are


I’m sure I can cut the odd timber but to get precision on these amount to timber boards is a bit beyond my capabilities, any suggestions if there are other ways round interlocking the corners?
any help, tips, opinions good or bad or pointing me in the right direction will be very much appreciated


















