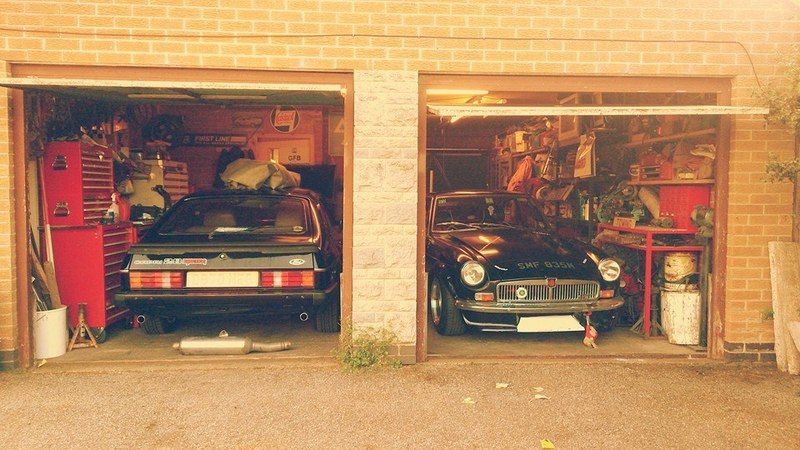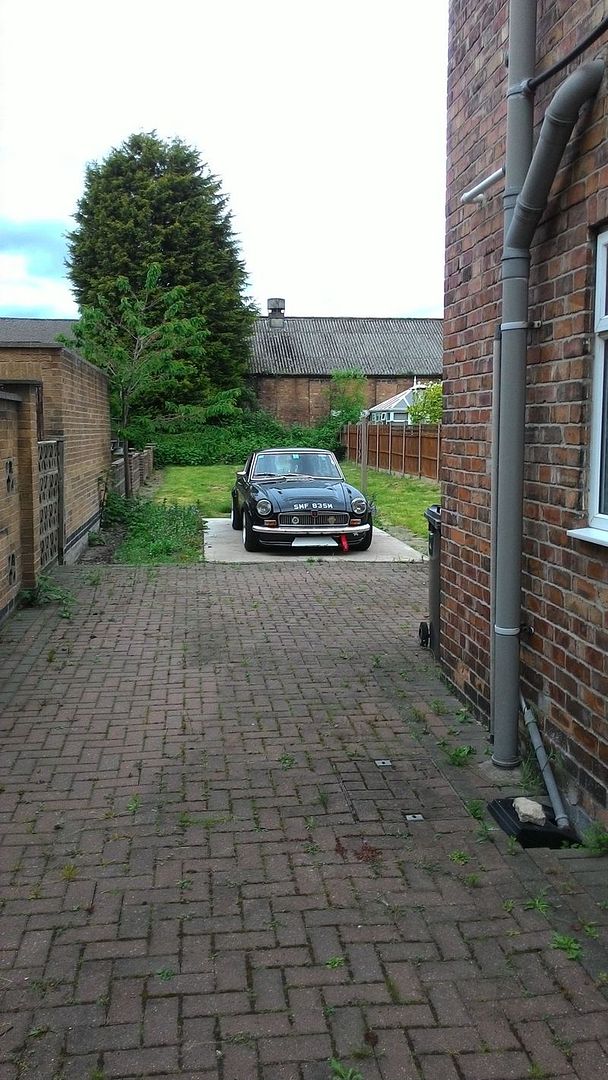Just because I don't have enough projects/other stuff on the go.....But with everyone else starting new garage/man-cave builds I thought I'd share what I am up to (Early stage).
Some background:
So for around 10 years now I have been spoilt with the use of my Folks rather large garage (6m Wide x 10m Long) garage and before then when I lived with them a rather large double garage. At the moment I have taken over 3 spaces of a 4 car garage with tools and 2 out of the 4 classics I have.
Image for info.

Well last year I decided it's best look for a new property that has or at least could have the capability for a large garage, enough parking on the back for the projects and also enough on the front for my daily and possibly the GF's motors (I know not a small task really). The hunt was on and I found quite a few that fit the bill in terms of space, but after talking to planning representatives this whittled the potential properties down to nothing. It seems asking for a garage any bigger than a double in the parts of Nottingham I was looking for was a big issue!
About to give up and look at houses with enough for a tandem then maybe rent a lockup I noticed a nice little 1930's (love old houses) for sale, literally walking distance from my work (previous residence was 24 miles away!). What drew me to the house was the driveway being wider than anyone's on the street, enough to park my daily and swing both doors open....things were looking good
.
So as a "Car-Guy" I was already sizing things up, the drive was perfect with enough frontage for 3 cars, back past the house was again enough garden for a nice drive and "Hopefully" a large garage. Before putting offers in I decided to tap up the local planning officer, they stated that no real issue could be found due to the old building behind the garden (Old factory now car body repairs).
So with that info I decided to buy it!!!
Day of the keys being handed over:

The property had been empty for 18 years, but the previous owner had done a full interior renovation (not for this forum) so it was less headache for me..Some CAT5 chasing and a bit of painting and I was in.
The image above doesn't really show the length of the plot. At 8 Meters wide, and 35 Meters long (Just garden area not frontage) I knew there was enough room so I started looking at local planning regulations to see how big of a building I could get away with.
Now is where it started getting a little silly, Ideally I wanted the biggest I could get away with and have the option to put a car lift in etc. This meant a vaulted ceiling to possibly lift the cars high enough, but this comes with a down side I could not then get away with the 2.5m height no-planning rule :-(. At this point I decided to read the rules on planning in relation to sizes over and over with the mindset to put in the biggest garage I could, also by knowing the rules I hoped to be able to pass or have reasons when going for a appeal.
This is what I came up with ;-)
Keeping the build a meter off each boundary meant 6 Meters wide, length wise I decided to go with more than I am used to (Folks garage being 10 Meters) so 12 Meters.



Pretty excited as yesterday I had the planning granted with no alterations required YAY.
Building work will start in the next couple of months, I need to dig a trench for network and power cabling before then anyway.
Just all the building regs to get through in the meantime, but at least the approval has come through.
I will try and keep the thread up-to date as things progress.
Some background:
So for around 10 years now I have been spoilt with the use of my Folks rather large garage (6m Wide x 10m Long) garage and before then when I lived with them a rather large double garage. At the moment I have taken over 3 spaces of a 4 car garage with tools and 2 out of the 4 classics I have.
Image for info.

Well last year I decided it's best look for a new property that has or at least could have the capability for a large garage, enough parking on the back for the projects and also enough on the front for my daily and possibly the GF's motors (I know not a small task really). The hunt was on and I found quite a few that fit the bill in terms of space, but after talking to planning representatives this whittled the potential properties down to nothing. It seems asking for a garage any bigger than a double in the parts of Nottingham I was looking for was a big issue!
About to give up and look at houses with enough for a tandem then maybe rent a lockup I noticed a nice little 1930's (love old houses) for sale, literally walking distance from my work (previous residence was 24 miles away!). What drew me to the house was the driveway being wider than anyone's on the street, enough to park my daily and swing both doors open....things were looking good
.
So as a "Car-Guy" I was already sizing things up, the drive was perfect with enough frontage for 3 cars, back past the house was again enough garden for a nice drive and "Hopefully" a large garage. Before putting offers in I decided to tap up the local planning officer, they stated that no real issue could be found due to the old building behind the garden (Old factory now car body repairs).
So with that info I decided to buy it!!!
Day of the keys being handed over:

The property had been empty for 18 years, but the previous owner had done a full interior renovation (not for this forum) so it was less headache for me..Some CAT5 chasing and a bit of painting and I was in.
The image above doesn't really show the length of the plot. At 8 Meters wide, and 35 Meters long (Just garden area not frontage) I knew there was enough room so I started looking at local planning regulations to see how big of a building I could get away with.
Now is where it started getting a little silly, Ideally I wanted the biggest I could get away with and have the option to put a car lift in etc. This meant a vaulted ceiling to possibly lift the cars high enough, but this comes with a down side I could not then get away with the 2.5m height no-planning rule :-(. At this point I decided to read the rules on planning in relation to sizes over and over with the mindset to put in the biggest garage I could, also by knowing the rules I hoped to be able to pass or have reasons when going for a appeal.
This is what I came up with ;-)
Keeping the build a meter off each boundary meant 6 Meters wide, length wise I decided to go with more than I am used to (Folks garage being 10 Meters) so 12 Meters.



Pretty excited as yesterday I had the planning granted with no alterations required YAY.
Building work will start in the next couple of months, I need to dig a trench for network and power cabling before then anyway.
Just all the building regs to get through in the meantime, but at least the approval has come through.
I will try and keep the thread up-to date as things progress.








 book marked
book marked 







