|
|
|
|
|
|
Right Pete
I spent a bit of time last night, and I will finish off a new set of initial elevations later.
If the door hight needs to be 2.1, then lets set ut at 2.2 and then it will probably only need 300mm above that for roof timbers and lintels. that would mean total hight at 2500mm which i a nice round number to work with.
Lewis
|
| |
|
|
|
|
luckygti
Posted a lot
   I need to try harder!
I need to try harder!
Posts: 4,912
|
|
May 17, 2009 14:18:59 GMT
|
Sounds good to me mate. Neighbours are out I think this weekend, but I have Friday off, so I can pop in then hopefully! PITA living away from home  |
| |
|
|
|
|
|
May 17, 2009 18:33:12 GMT
|
|
NO worries mate.
I am basically there, with layouts and things, although I reacon that the sketchup drawings would work fine for showing your neighbours.
What did you think of the slidy round the corner doors?
Lewis
|
| |
|
|
luckygti
Posted a lot
   I need to try harder!
I need to try harder!
Posts: 4,912
|
|
|
|
|
Yeah really like those. Wasn't too sure as I would lose some shelf space on the walls, but if it was to all go round to the left (the new bit) that would be great. Thinking of building a false frontage with the fence panels to give the neighbours an idea of size etc. Hoefully the wind will die down a bit next weekend, otherwise it'll be carnage!
|
| |
|
|
|
|
|
|
|
Right sorry for the delay, been shoulders deep in tidying my shed the last few days. Here is the new foundation plan and then building plan with two indicative cladding and door options. 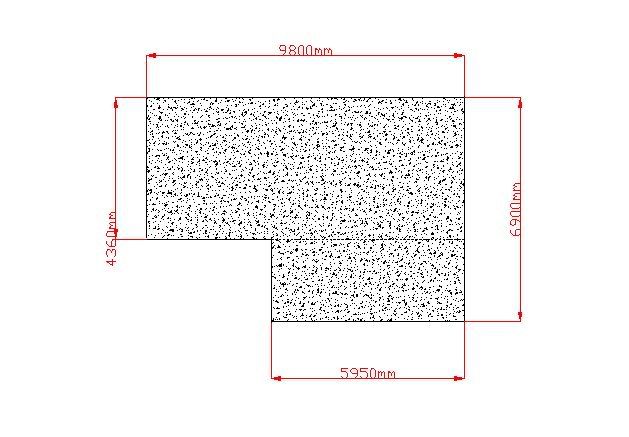 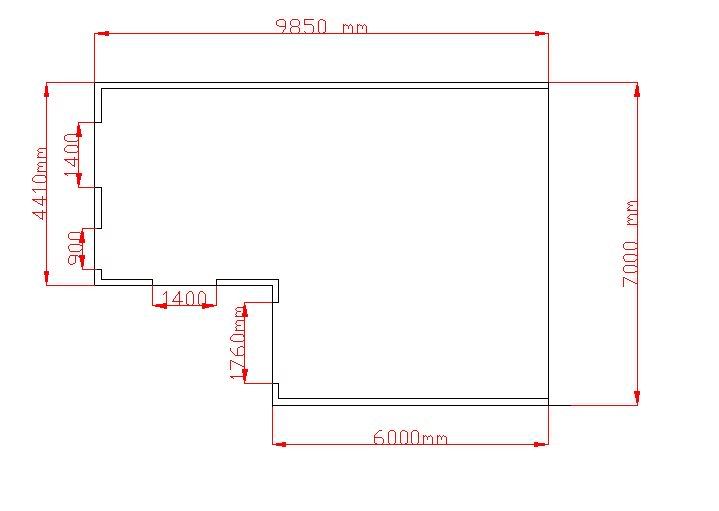 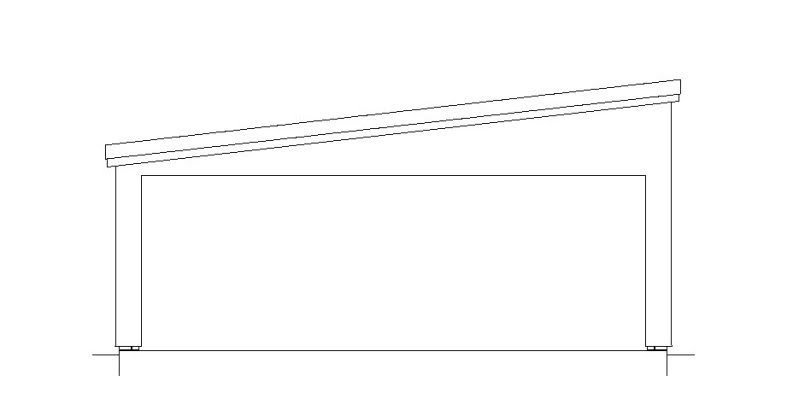 here a render clad one 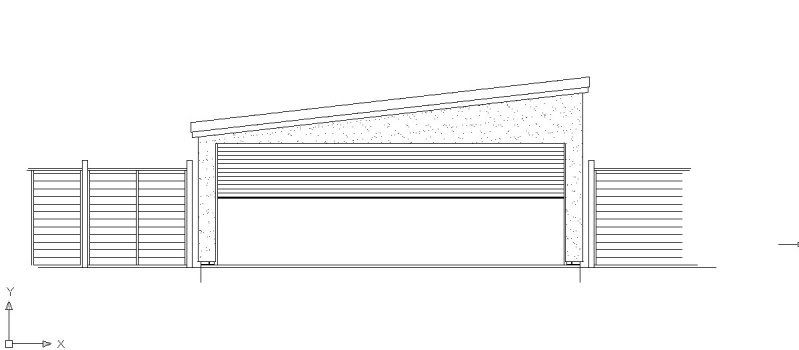 Here is the timber clad one 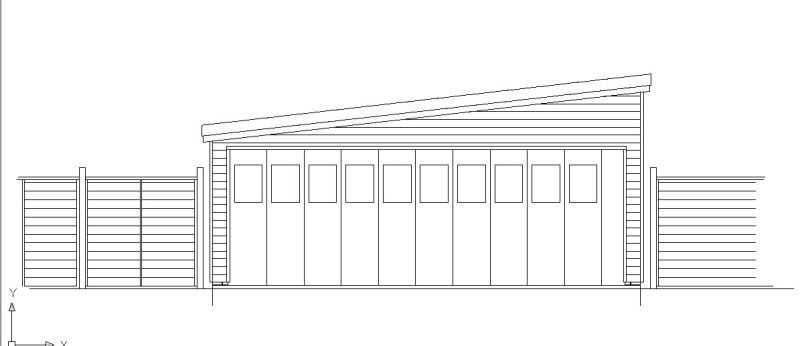 Let me know what else you need for the neighbours. Once they are happy i will do the elevations and things again for the planning application. Time so far 2 1/2 hours to redaw these and figure out some of the details for the roof (which i have not posted yet. Lewis |
| |
|
|
luckygti
Posted a lot
   I need to try harder!
I need to try harder!
Posts: 4,912
|
|
May 23, 2009 19:33:23 GMT
|
Looks good, I'll pop in and see the neighbours tomorrow and see what they think. In the meantime could the roof have less of a slope? to give a squarer front? and how high is the right side now with that pitch? Thanks mate, you're a legend  |
| |
|
|
|
|
|
May 23, 2009 20:13:14 GMT
|
|
Hey mate.
the heights are exactly as per your dimmentions in the google sketchup drawing.
I too thought the slope was quite large so I can tweek it down.
The fences are drawn at standard 6 foot panels (1800 mm tall) to give a sense of size and scale.
I suspect that an almost flat roof will give the building a better look for your neighbours.
Lewis
|
| |
|
|
luckygti
Posted a lot
   I need to try harder!
I need to try harder!
Posts: 4,912
|
|
May 24, 2009 12:22:22 GMT
|
Ooops  You're right, my bad! Would like the roof to be as low pitch as possible, down to 2.5 m would be ideal and flat maybe, but how easy is/expensive is it to do a completely flat roof, or can you have a really shallow pitch and use conventional roofing materials? i.e. corrugated plastic of shingles? The other alternative might be too have the slope towards the back as this will only need to b e large enough for conventional house doors with lintel? would that be feasible? |
| |
|
|
|
|
|
May 24, 2009 19:28:34 GMT
|
|
Well flat roof wise, it can be essentially totaly flat, with say a 1 degree pitch just to aid runoff.
The roofing materials would likely need to be a bonded and sealed single or multiply roof membrane to get it waterproof.
I think the pitch that we have a thte moment would be the minimum pitch possible for shingles.
As for corogated plastic, that would need slightly different detailing, but that could be almost fully flat as well, as long as you could get single lengths long enough, or allow a big enough overlap.
We could run the pitch to the back, but if we were to do that, i would rather we went back to the origional roof layout witht the two pitches with just a greatly reduced pitch.
Lewis
|
| |
|
|
luckygti
Posted a lot
   I need to try harder!
I need to try harder!
Posts: 4,912
|
|
May 26, 2009 22:11:10 GMT
|
Hi all, Lewis. Well, the good news is that our end of garden neighbours are now happy after spending some time on Sunday in Blue Peter mode...... Here is the garage, it's serviced by a small track that runs down the back of the houses.  We're the only ones on our side with access as next door is a converted school house that's been turned into flats. People living here may have an issue, but difficult to tie any down for comment. (At the moment it's breezeblock and concrete roof so anything will be an improvement  ) So, as I'd had enough of hacking down plants I jerry rigged a post that marked the left hand edge, laid some string across and hung some lining paper from it  , yep it looks a bit curse word but I wanted to reassure the neighbours that it had come down a bit from the large industrial unit they thought we were building! This is the new frontage and at a height of 2.5m from the bottom of the garage door,  You can see on this picture how much higher than the road the floor of the garage is. Anyway, we are now set to put in for planning, so I will be looking at that this week  Lewis, I'm happy to go with whichever you think is best for the roof and bow to your greater knowledge  Happy that shingles are out, and think that the corrugated plastic is the easiest from a personal perspective but that a properly sealed roof would look better. Money is of course a key factor (or lack of it!) so I will trawl the internet for some idea of prices. Getting exciting now  |
| |
Last Edit: Dec 8, 2009 23:19:21 GMT by luckygti
|
|
|
|
|
|
|
May 27, 2009 17:06:04 GMT
|
|
Ok mate
Sorry, not posted up any of my work yet, been getting on with my car at last!!
I will however put some time in tonight!
Pics don't work btw!
Lewis
|
| |
|
|
|
|
|
May 27, 2009 21:19:38 GMT
|
OK as promised, here are a couple of simple elevations with again a render and timber option. The roof line inside will be 100 mm above the line of the doors, is that enough room, or do you need a little more head room? 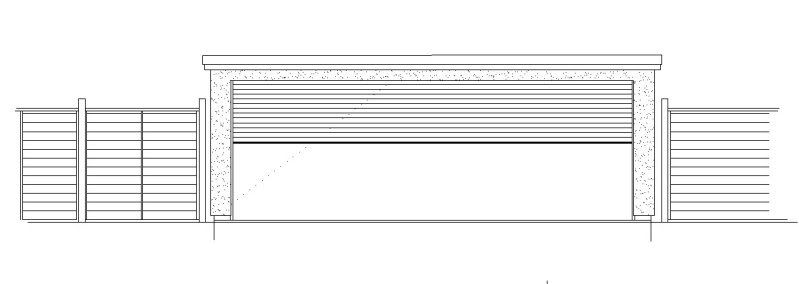 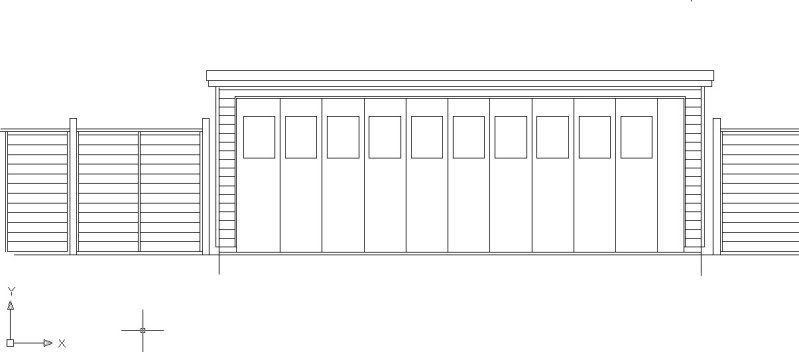 Lewis |
| |
|
|
luckygti
Posted a lot
   I need to try harder!
I need to try harder!
Posts: 4,912
|
|
May 27, 2009 21:41:59 GMT
|
Mate, your car has priority! Glad you're getting some work done on it, gonna be sweet when it's done I reckon  RRG 09? Anyway, pictures should work now  Does help if you make them public  100mm sounds fine, is that to the rafters? and what size would they be? (Having done our Blue Peter bit we can see that we'll have plenty of room down the side for a shed so storage isn't an issue  ) The bottom version, with timber cladding is the way we would like it to be please mate. |
| |
Last Edit: May 27, 2009 21:43:24 GMT by luckygti
|
|
|
|
|
|
|
|
OK, I think i have sorted the drawings for the application again.
Sorry there have been periods of quite, I have been plugging away in my lunchtimes at work and stuff!
Will grab out my work laptop and throw them up soon.
Lewis
|
| |
|
|
|
|
|
|
|
Ok so I will throw the simple line drawings up. Pete, the walls, other than the one facing your neighbours, are they to be render or timber clad as well? that is why I have not hatched them yet. here they are 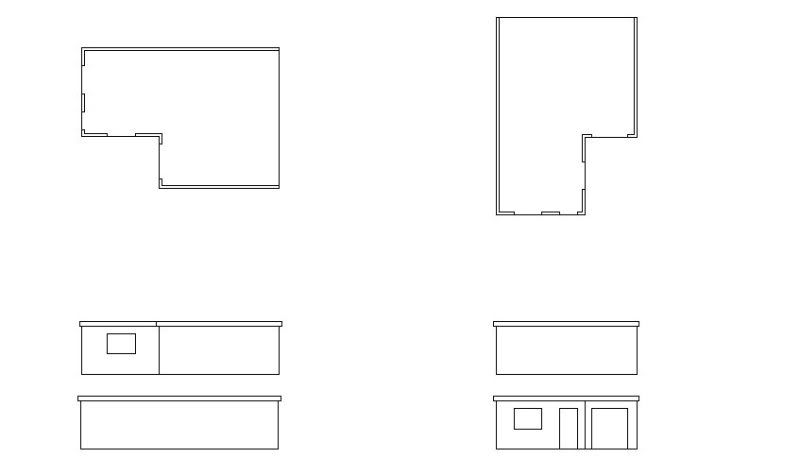 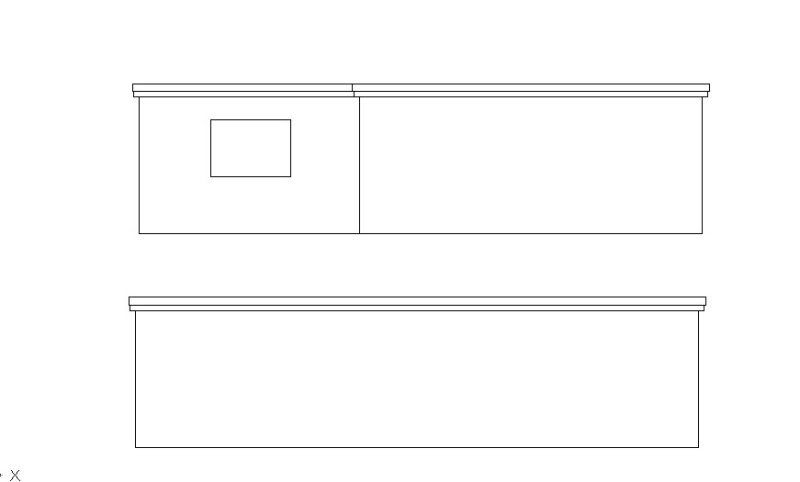 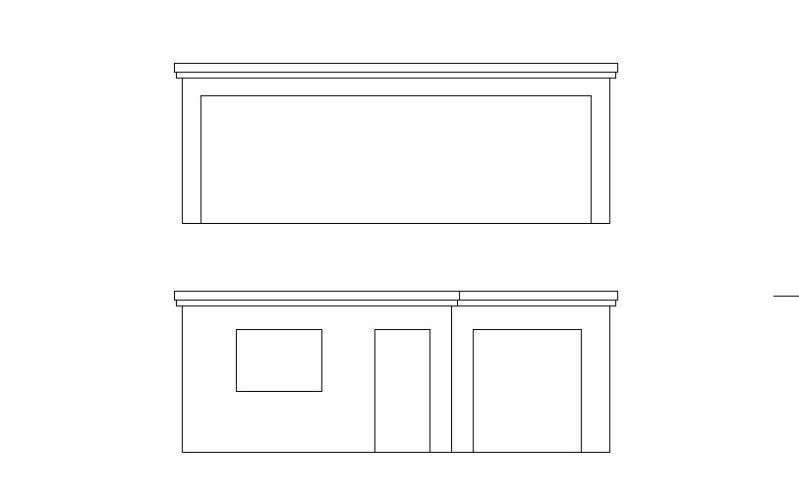 here is a coloured in section of the roof/wall junction 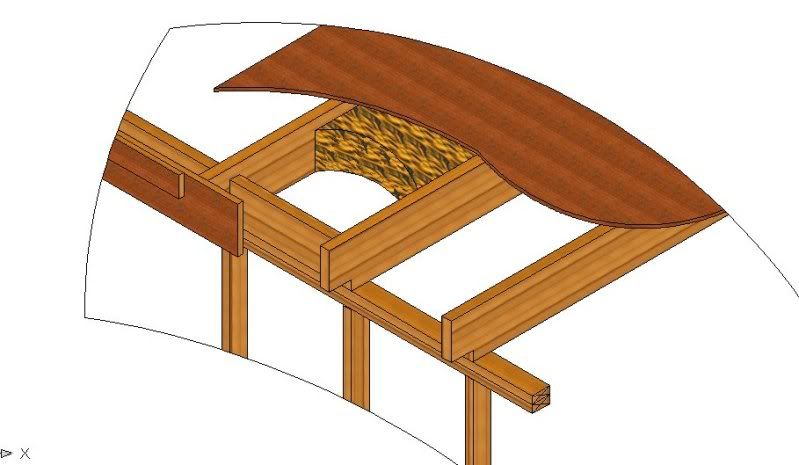 And a line drawing of the junction 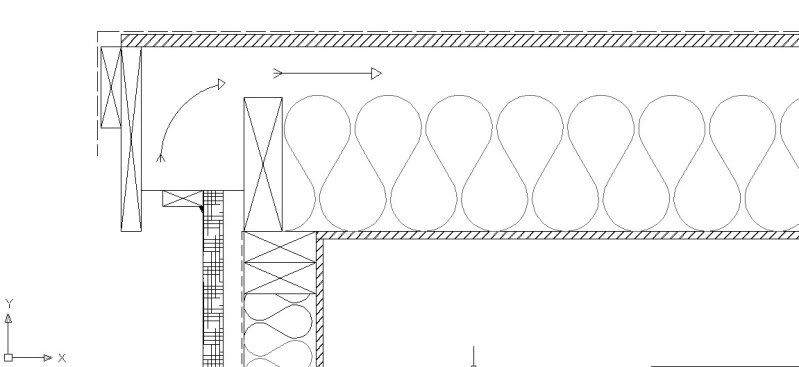 and a view of the bottom of the walls as well 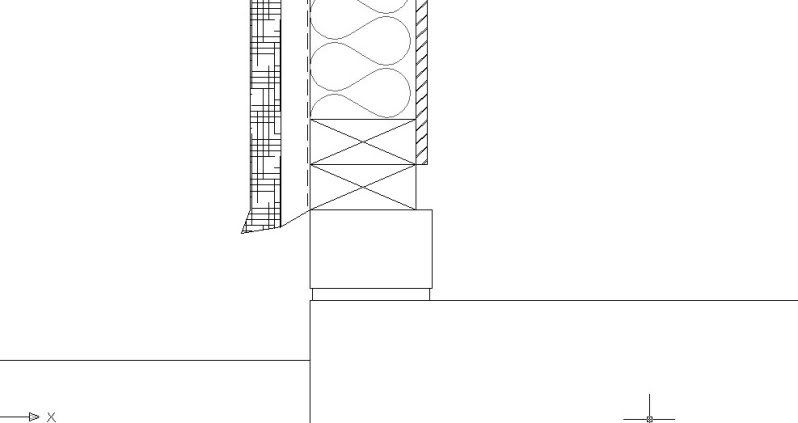 |
| |
|
|
|
|
|
|
|
I have kind of lost track of time tbh, not that it has taken ages, but my time has been fragmented recently. So for those wanting to work this stuff out. The basics are start with a plan of the maximum building footprint. then work out the wall construction and so how thick the walls will be. Then look where the foundations are and draw those too. In this case, the external cladding overhangs the structural wall, and so the foundations are 50 mm smaller than the building in all planes. After that, draw out the openings in the plan. Then transpose the plan into an elevation and fill in all the details 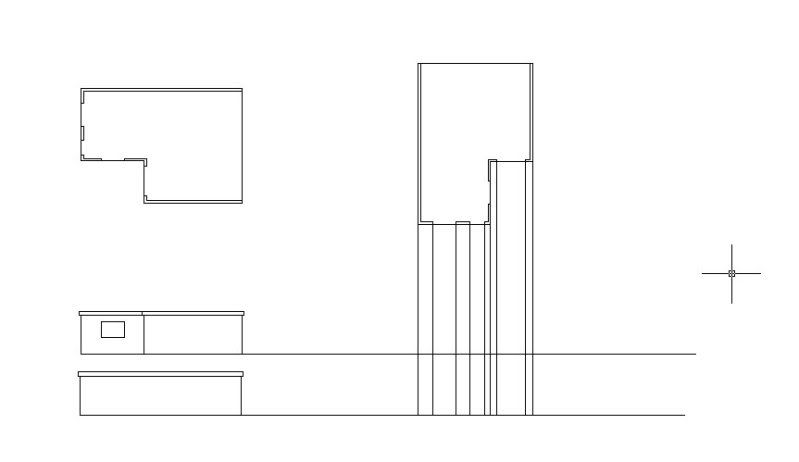 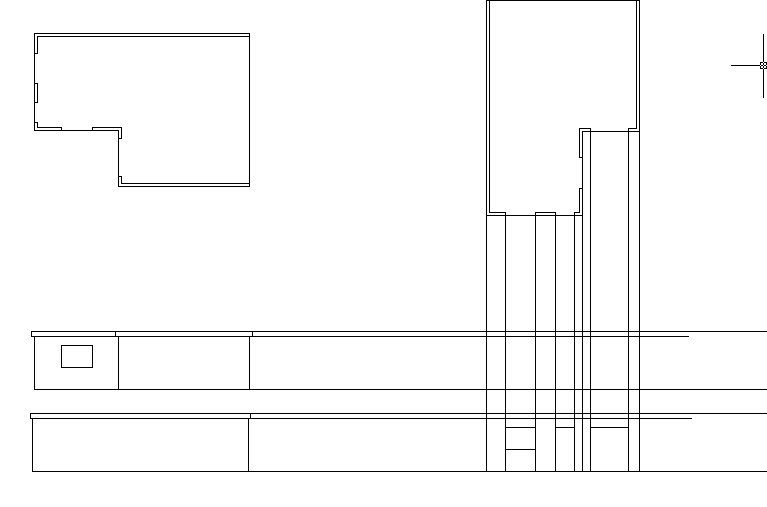 then finish the details based on the more specific sections that are shown above. The sizes of all the timbers can easily be worked out with information off the internet The walls are 38x89 mm CLS C16 timber studs. the size seams odd, but it is a standard construction size. The walls are then braced with 9 mm OSB/3 sheathing board nailed to the frames at 150 mm centres. this board provides the lateral bracing to the frames and resists against horizontal loading. Note, this doesn't have any real fire protection, it is all exposed. It is the cheap way to do it, but if you are concered the walls can then be lined internally with 12.5 mm plasterboard or better to provide 30 minutes fire resistance to the structure. In reality more time is afforded as the 30 minutes is taken from post flashover, i.e post a fugging great bit fire starting. The details I have used are quite simple but robust, and can be found on the internet if you look. These details are quite robust, and simple to build, but are not that similar from the details used to build 6 storey timber frame blocks of flats. I think that is it for the moment, but I will add some more detailed information as we get further into the actaul structural buildup. Pete, I will email some PDF drawings as previously, but with north marks and a few other plans showing your house and the neighbours. A measurement from your fence to the existing garage (how far it is set back) would be good, as well as the width of the road etc. Lewis |
| |
|
|
|
|
|
|
|
Oh one more thing, corogated plastic might not be possible. I can only find it in 2m lengths, rather than the 7 m needed to complete in one run. With a flat roof joints in the plastic won't really work I had origionally thought about one of these systems.... www.singleply.co.uk/products/rhepanol-fk.htmlIt is a single ply roof membrane with sticky edges. You can either glue or mechanically fix it down, and then the joists are self adhesive. It has a 30 year design life! Corogated plastic would be hard to detail and if somone stepped on the roof, it might really damage it. What do you reacon? |
| |
|
|
luckygti
Posted a lot
   I need to try harder!
I need to try harder!
Posts: 4,912
|
|
|
|
I reckon you are the bo11ox quite frankly. Looking good mate  So to answer a couple of questions: Think we will go for render on the other walls, and just timber for the bit facing our neighbours. Roofing stuff looks good and will be pretty easy to apply by the looks of it so that gets my vote as well. Won't be at home until the weekend so will let you have the measurements for garage to fence and the width of the road then. Do you need a copy of the map I have from the planning portal as well or are you happy with the house location. Legend mate, now get some work done on your car  White rims sound fine BTW  |
| |
|
|
|
|
|
|
|
|
OK, again sorry for the delay
I have sorted the drawings out.
I will email you the PDFs tomorrow morning.
I was talking to a friend of mine who says that his local planning department opens it doors on a saturday morning. You can make an appointment and drop in and they will go over the drawings for free and tell you what else (if anything) you will need.
Lewis
|
| |
|
|
luckygti
Posted a lot
   I need to try harder!
I need to try harder!
Posts: 4,912
|
|
|
|
OK, again sorry for the delay I have sorted the drawings out. I will email you the PDFs tomorrow morning. I was talking to a friend of mine who says that his local planning department opens it doors on a saturday morning. You can make an appointment and drop in and they will go over the drawings for free and tell you what else (if anything) you will need. Lewis Got the drawings, thanks mate, they look the dogs danglies.  I'll be around on Saturday so think I'll pop in and give that a try, if not I have the planning request form, but that takes a month to answer  Oh well, we're up and running now so I'll keep you posted. |
| |
|
|
|
|














 , yep it looks a bit curse word but I wanted to reassure the neighbours that it had come down a bit from the large industrial unit they thought we were building!
, yep it looks a bit curse word but I wanted to reassure the neighbours that it had come down a bit from the large industrial unit they thought we were building!



 100mm sounds fine, is that to the rafters? and what size would they be? (Having done our Blue Peter bit we can see that we'll have plenty of room down the side for a shed so storage isn't an issue
100mm sounds fine, is that to the rafters? and what size would they be? (Having done our Blue Peter bit we can see that we'll have plenty of room down the side for a shed so storage isn't an issue 






