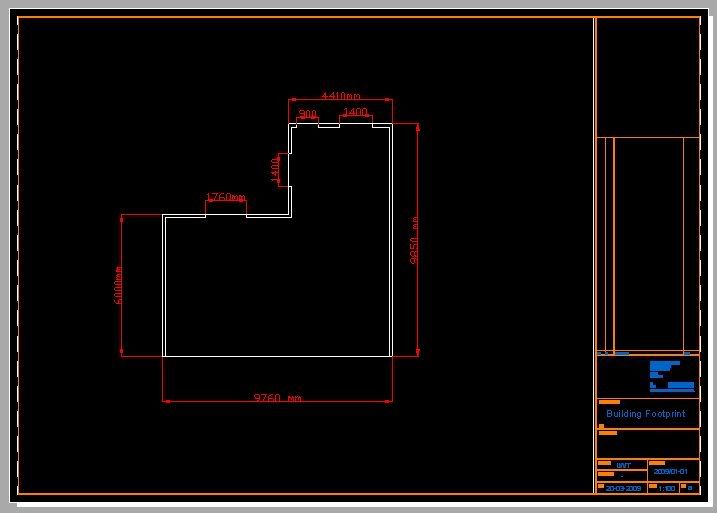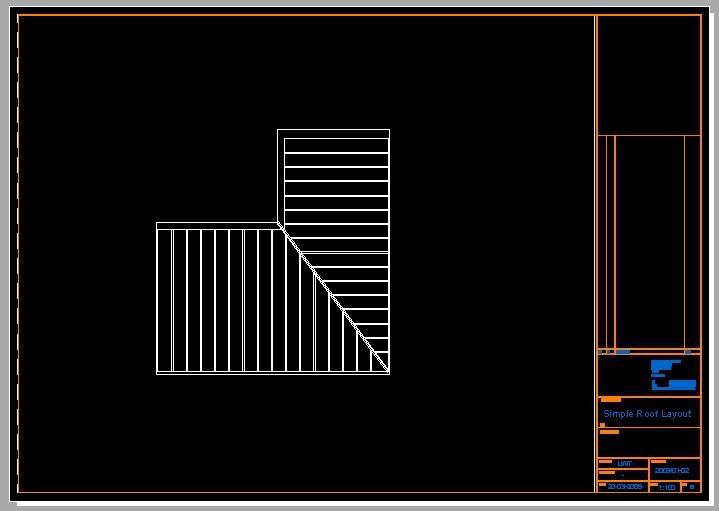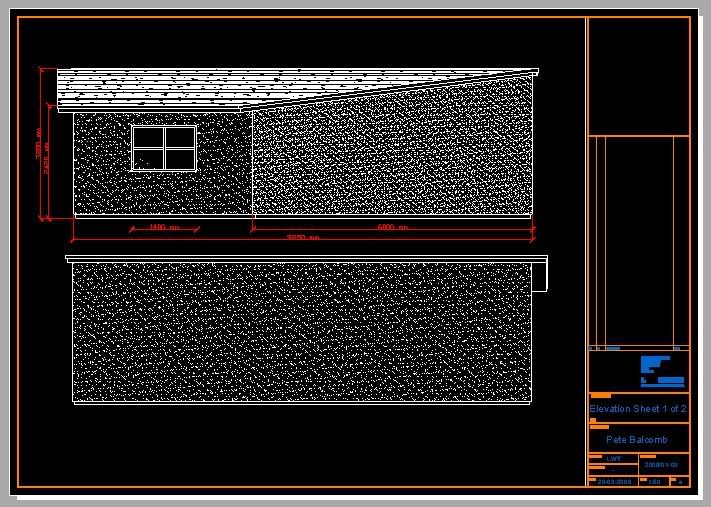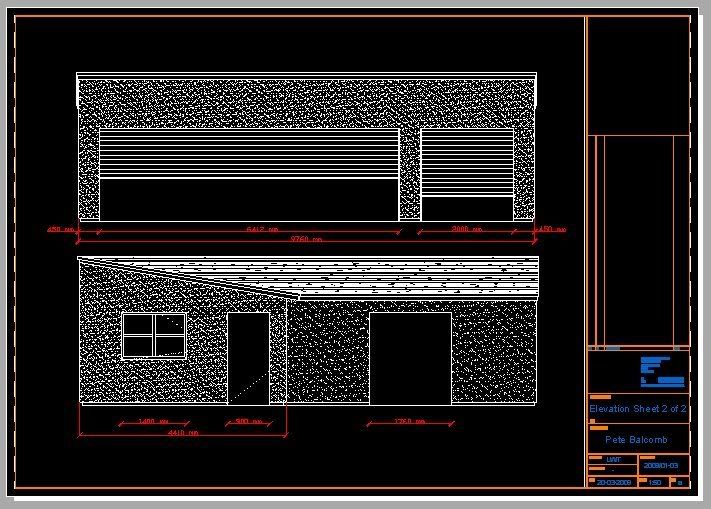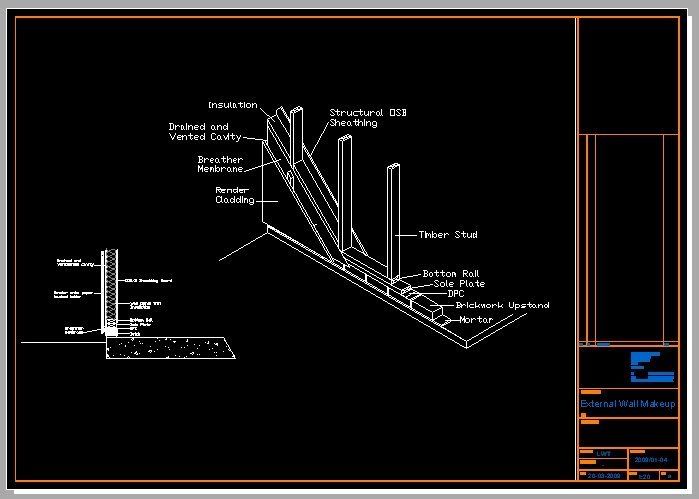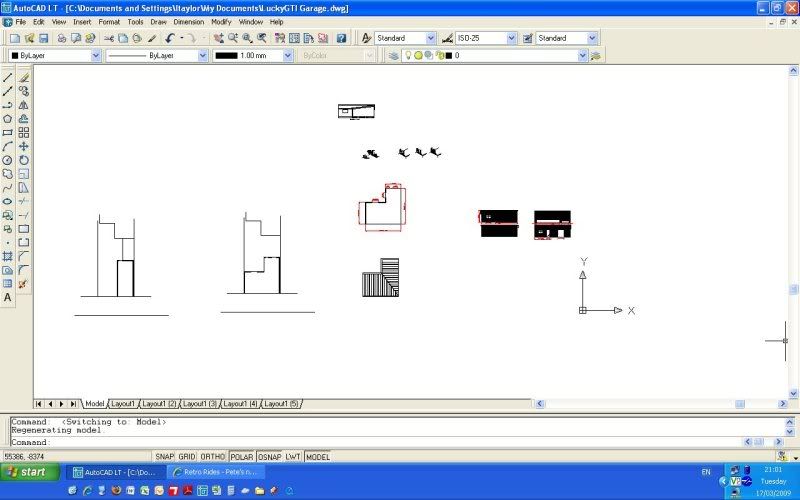Right, just so everyone know what we've discussed so far here's some of the email traffic between Lewis and I,

Lewis,
I've attached a couple of sketchup doodlings! One is the finished article with a couple of cars in it! (That's the workbench one) the dimensions are on the second one, they are pretty accurate, but I
guess the only ones that matter are the current concrete base which is 9.8m by 4.36m. and the width of the garden
which is 10m. I can access from both sides outside my boundaries so I guess the garage can go right up to the
edge. If not a loss of a few cm isn't going to be too much of an issue!
Doors wise, we would like to use electric roller doors, about the size they are on the sketch, however, the
second (smaller) door doesn't have to be a roller door as it will only be used occasionally!
We do want to use proper slate tiles on the roof, as this will match the house, but we're pretty flexible on
that too! (I don't know what the score is on weight etc) Think you asked about insulation and I would like it to
be insulated.
I've also attached a couple of photos so you can see the old structure and the garden where the rest is going!
Think that should be enough to get started
Pete
--------------------------------------------------------------------------------
Hey Pete
Well i have quickly hashed out the floor plans and elevations and I think that we need to have a chat about some of the exact specifications and dimentions.
Things like
Do you know the exact size and spec of the roller doors?
Due to the span of the roof, if its tiled (which is not a problem) its going to need a mother of a lintel over the garage door openings!
We also need to talk about overhangs, and also the height of the roof.
the 1760 mm wide door will also need a large lintel to support the roof joists, and so space gets tight at the head of the door. I.e. its a 2000 mm high door with the roof line at 2300 which only gives 300 mm for joists and
a lintel. The roof joists can be hung off the lintel, so not a major issue, but it might be worth considering raising the height of the lower level of the roof so that the roof joists can bear onto the lintel making the detailing a little more simple.
Are you going to line the inside with anything?
generally how timber frame works is that the vertical studs are braced with a layer of OSB sheathing. Normally
in a house the OSB goes on the outside and the inside is lined with plasterboard. If you are going to line the
walls with OSB or boarding internally I can move the structural sheet from the outside to the inside, saving you
lots of sheathing board.
do you want timber or render cladding?
how much of a roof overhang do you want on the roof. I was thinking 300 mm all round, but what are your thoughts?
Are you going to buy off the shelf door and window units, or do you want me to design and detail bespoke doors
and windows?
what level is the slab vs external gound level. Structural timber (i.e the wall panels) must be at least 150 mm
above external finished ground level. As such depending on the level of the slab, a course of bricks may need to be laid around the perimeter of the slab to get a level platform and to bring the timber up to a reasonable level.
I will design the kit (like tim's shed) to be a flat pack kit. I.e. you build all the panels on the ground and then lift them into place all in one go. Is that ok?
Timber sizes for the walls will be basically 2x4, i.e. 50x100 mm timbers at 600 centres. Is that ok?
Lots of questions I know, but agreeing the spec at the start will certainly save time.
Should be a cracking space to work on cars once its done... Love the pit as well!!!
Lewis
------------------------------------------------------------------------------
Wow,
all sounds good. We'll (Me and Mrs B!) have a chat about stuff and I'll give you a bell a bit later if that's ok, but very quickly....
No, haven't looked at the spec of the roller doors, but the one's we are looking at have to be custom made above a certain width. I'll have a look at the website and check.
What alternatives are there roof wise?
The 1760 wide door isn't a must but would like slightly wider access through the garage to the back garden.
Again it isn't an absolute and could actually go where the other door is, which is also not set, leaving that back wall as a solid expanse (if that makes sense?)
Would like the inside lined, yep. What with I'm not sure, if the outside is rendered does that mean the OSB has
to be on the outside? as I think rendering would go better with the house.
300mm overhang sounds fine, would that be all round? as that may have to come off the overall dimensions as the
floor plan pretty much extends to the boundary as it is?
Would probably need a brick course as the base isn't 150mm off ground level all round.
Yep, the pit is very handy!!
Pete
---------------------------------------------------------------------------------
Pete
Alternatives for the roof are either felt or felt shingles. Tiling is ok, but there are a few fringe issues that we can chat about later that make it a slightly larger problem. The roof overhangs at the boundary can be reduced to nothing if we use a parapet wall detail.
If you render outside, there are two options. Either render onto a board, or render onto open paper backed lathe.
The osb/boarding can still go on the inside, as you can't render directly over it if you put it on the outside
anyway.
Lewis
-------------------------------------------------------------------------------
If you made it this far........ well done.

Lot of info but thought for interest it would be good for anyone to see the kind of things that need to be considered (From Lewis' perspective!)
I'll be using Lewis' drawings to apply for planning permission. The only issue might be the people in the house at the back as they may lose a little light into their kitchen! Fingers crossed


 The previous owner ran a small garage business out of it)
The previous owner ran a small garage business out of it)


 The previous owner ran a small garage business out of it)
The previous owner ran a small garage business out of it)










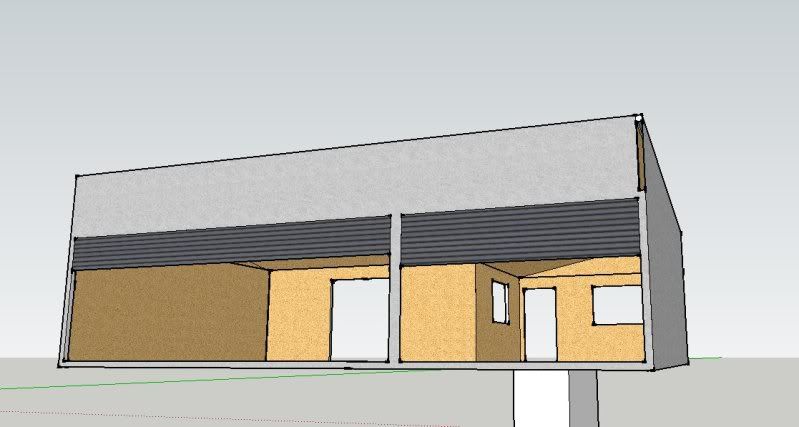
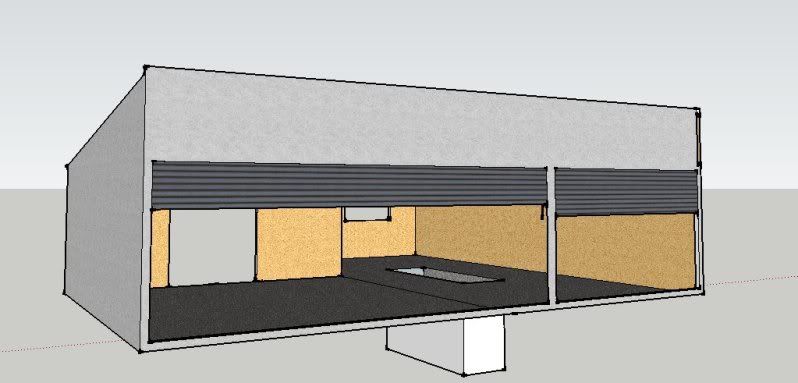
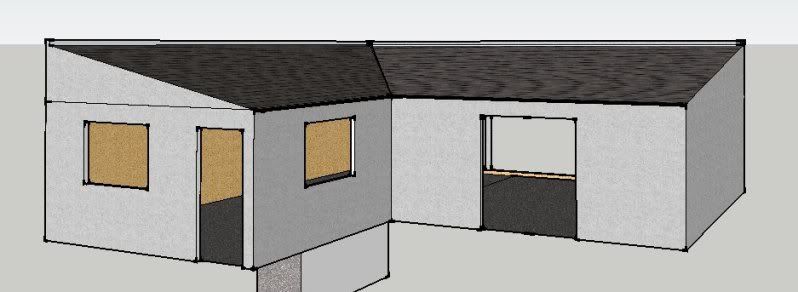
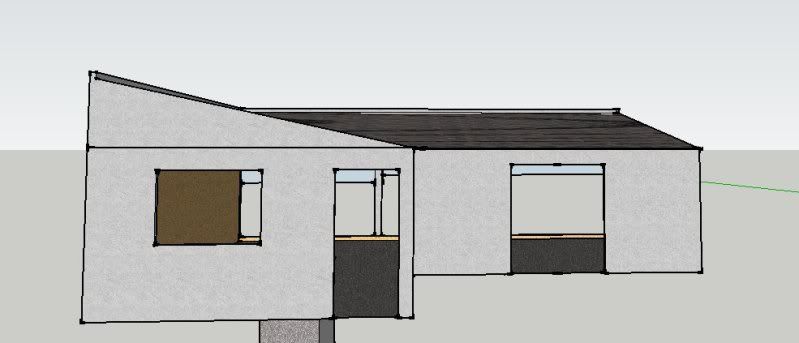
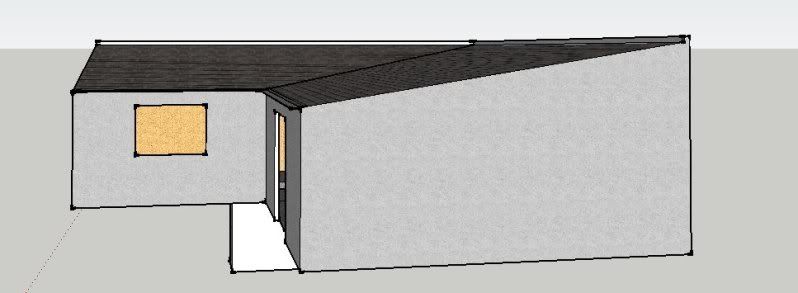
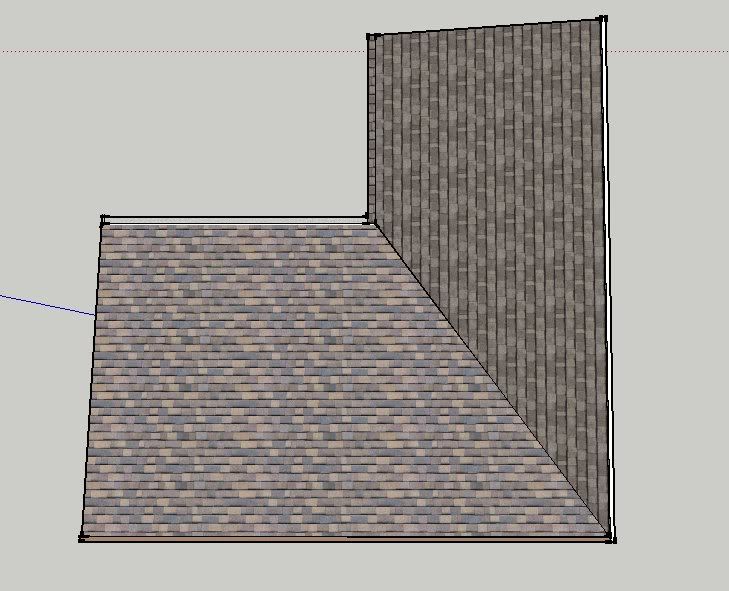
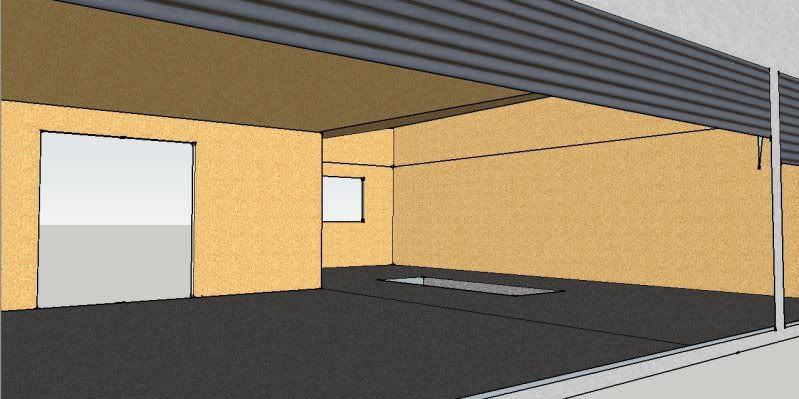
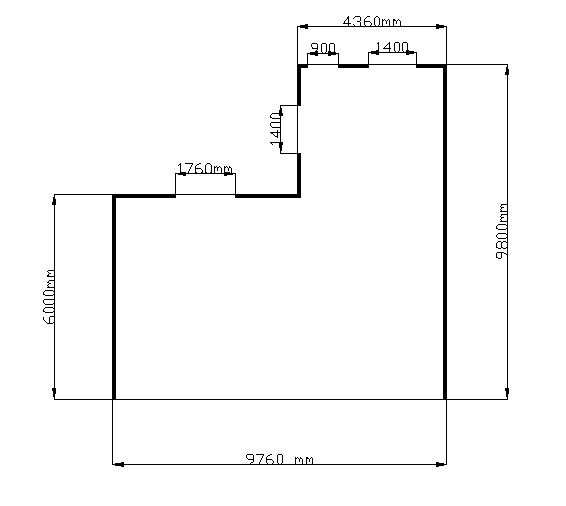
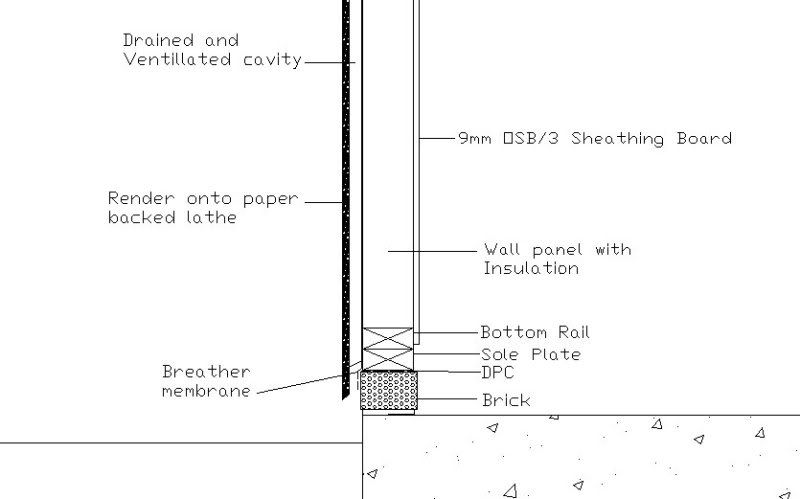
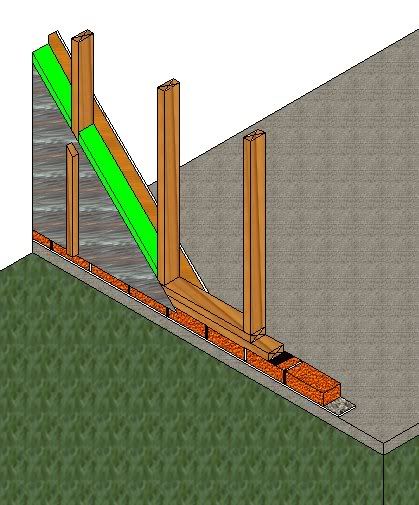
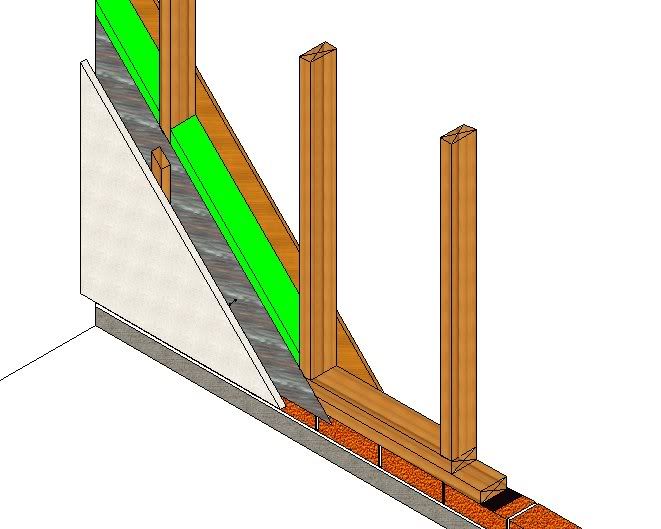

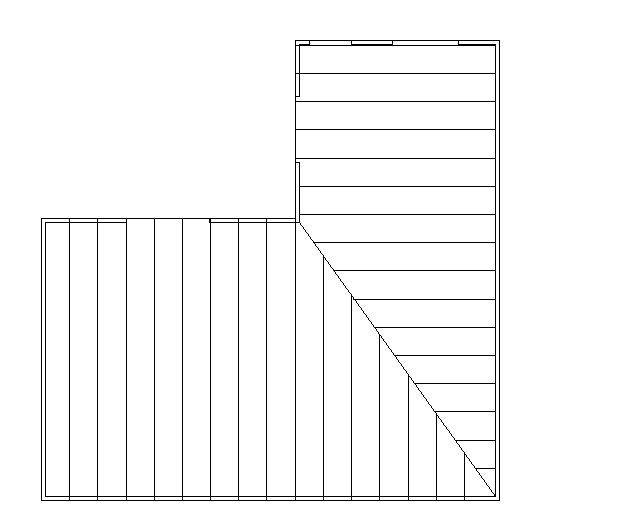
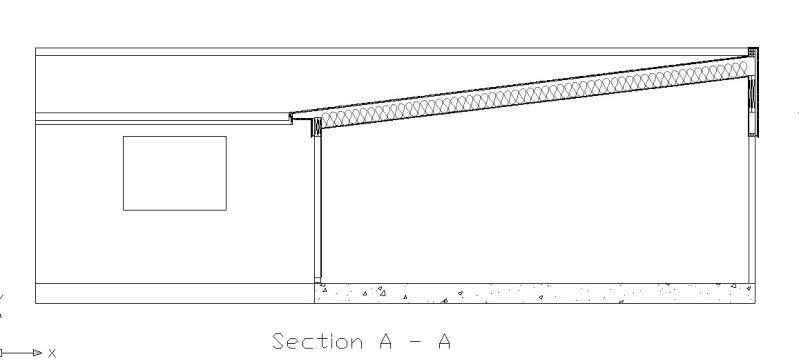
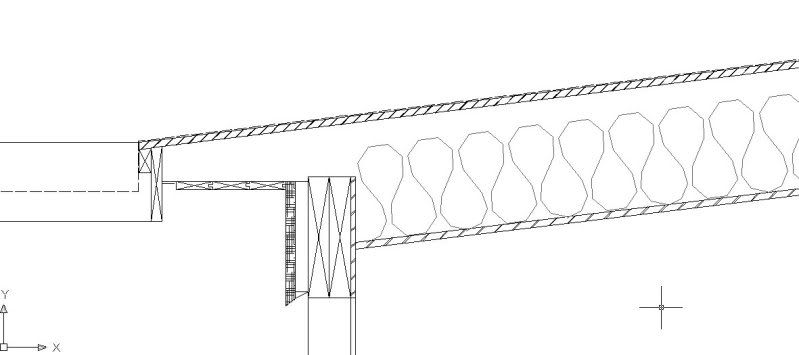
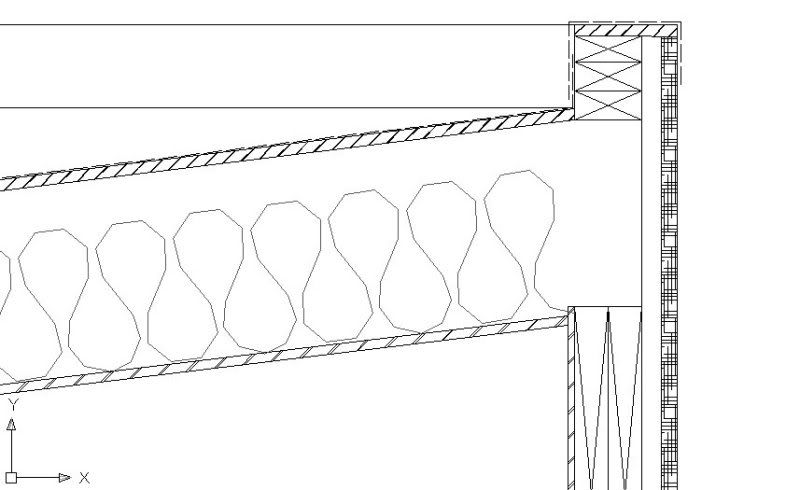

 but I will check in as much as I can over the next week or so, and then life might have returned to something approaching normality.
but I will check in as much as I can over the next week or so, and then life might have returned to something approaching normality.