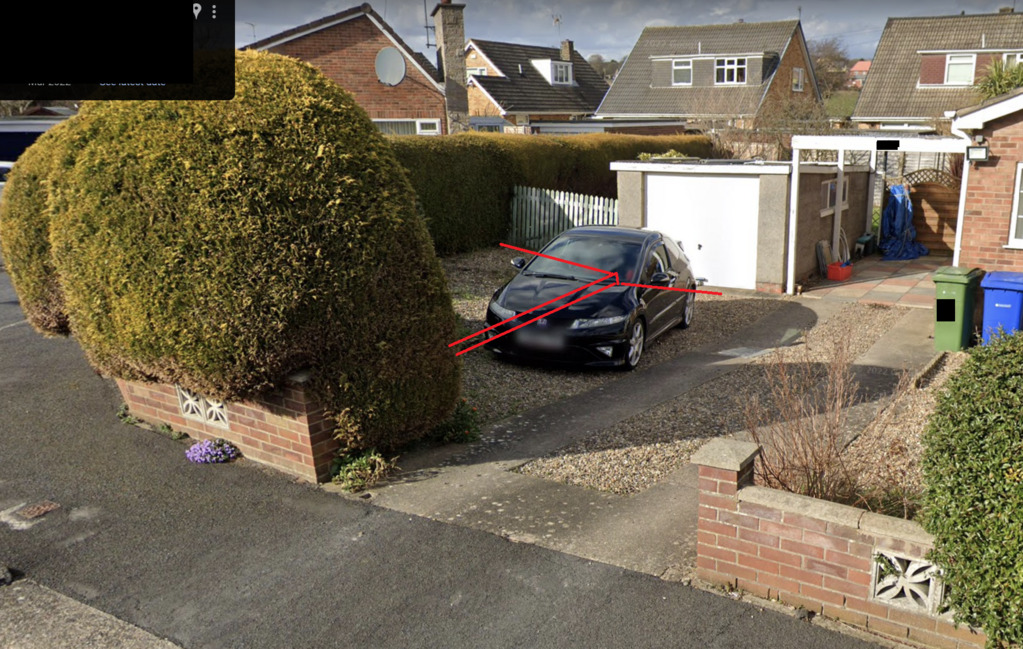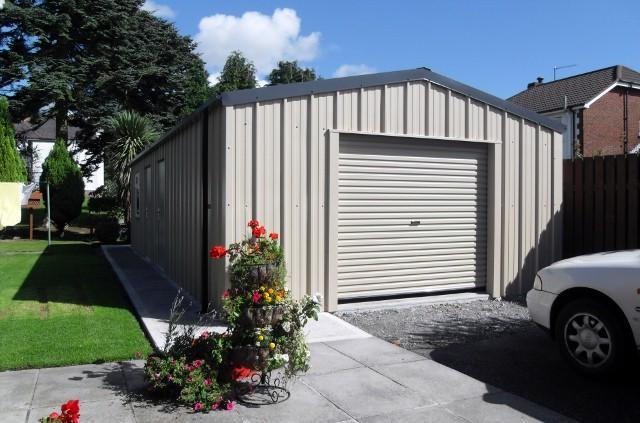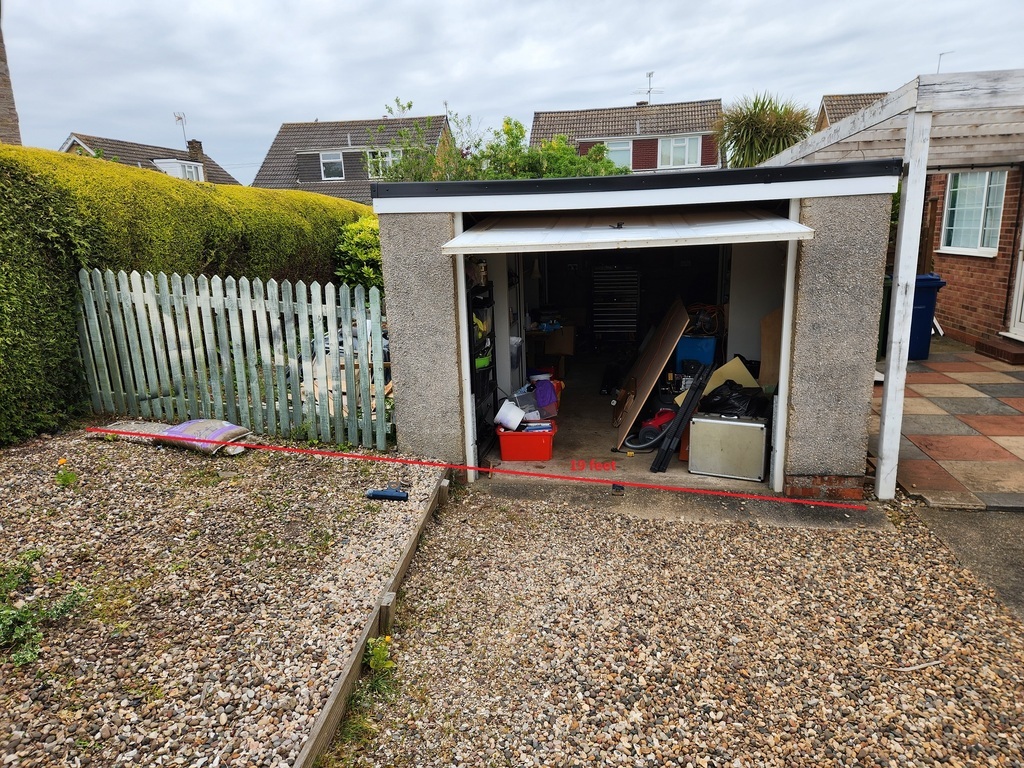|
|
|
May 23, 2023 12:49:33 GMT
|
Hopefully this is the correct section & someone can chip in with some advice. I have an old-sectional garage, circa 70s. Its small, cracks are appearing in the walls, and just not much use as a workshop space as its always full. I have the space for something bigger, as I have unused land to the side, I should be able to fit in at least a double garage & make it a bit longer as well. As much as I'd like something bespoke made of brick, budget priorities means it will most likely be either wooden or sectional concrete. (Still undecided) But either way I need a concrete base, especially if I want to put a car in it. Now I know there are lots of companies that will put in a base (and I've not contacted any yet), but I've got not entirely straight forward situation due to the level change in my garden. (see pics) Naturally I want the garage to be one level, so presumably this means excavating to the left & a retaining wall? Also its at the bottom of a sloped driveway, so drainage is also pretty important as well. Do I need to speak with some kind of architect or specialist about this first? Anyone else had a similar situation? (sorry for the awful pic, I don't have a better one right now.) Level change is probably around 10-15cm.  |
| |
|
|
|
|
|
|
|
May 23, 2023 13:46:14 GMT
|
|
Re drainage run an aco across the front of the garage draining into the rwp at the front corner of the bungalow
|
| |
|
|
slater
Club Retro Rides Member
Posts: 6,390
Club RR Member Number: 78
|
Advice on Garage Baseslater
@slater
Club Retro Rides Member 78
|
May 23, 2023 15:34:10 GMT
|
|
Might want to look into the planning first. Hard to tell from the photo but I think that may fall over on a couple of planning rules.
But yeh if you want a lavel base first job is to excavate out a level base for the slab to sit on.
|
| |
|
|
|
|
|
May 23, 2023 17:11:56 GMT
|
|
Cheers, I looked at the rules, and as long as I keep it within a certain size, eve below a certain height, and not further forward than the house itself, looks like I'd be OK. (No road around the back)
Just with the fact that maybe I'll need a retaining wall near the hedge, and the level change just has me wondering if that needs an actual architect.
I should call some firms, but its always nice to ask around first and try and get an idea of what needs doing.
|
| |
|
|
|
|
|
May 23, 2023 20:44:40 GMT
|
|
One option would be to lay a base over the old one and raise it all by 4 or 5 inches would help with the drainage issues too.
|
| |
|
|
|
|
|
May 23, 2023 20:51:54 GMT
|
|
With the base try and make it higher than the surrounding land and if you can't then dig a trench around it, I had one where the adjacent area was slightly above the base and even with an aco drain along the whole side I still gate water in when it rained heavily.
When you come to build it I would consider timber because you can build it yourself and my experience of having both is that timber is warmer and dryer than concrete section.
When it comes to the roof avoid metal sheets as i've used these in the past and found condensation is terrible, especially if you heat it to work in ther. I you do go this route look at paying the extra for insulated sheets.
Also make the garage as big as you can because my current garage (brick built double that came with the house) is a little too short to get a good work bench, space to stand and then my car (MK2 Jag), another 12 inches would have made all the difference.
|
| |
|
|
|
|
|
May 23, 2023 21:13:05 GMT
|
I built a garage (6mx9m) several years ago. When I say 'built', bought a steel insulated garage and laid the the foundations, base ring beam and floor myself. I also had the same issue as you, the ground wasn't level, 400mm drop. I didn't bother building a retaining wall, I built a level timber frame to act as shuttering pegged in with rebar, filled with hardcore 6/7'' below top level then compacted. Shuttered a frame for the concrete base ring beam. Garage was bolted to this and them 6/7'' of concrete was poured for the floor. Everything was done within two weeks. The advantages of the steel garage was cost and plenty of options offered for windows and skylights ,side doors, roller doors,double doors, colour, no painting required and sod all maintenance etc. The only downsides with the steel is the insulation is exposed inside and bolt on shelving to the uprights will only take light loads, needs free standing shelving for heavy stuff. Anyway, worth considering just on cost alone and no messing about with builders as steel garages are erected in a day. In an ideal world I would have gone block built but cost/value was a priority. Top tip, no matter what type of garage you build, build the biggest practically possible in keeping with house even if you have to get PP. Here's a random photo from the web, it looks like 5mx8m.  |
| |
Last Edit: May 24, 2023 13:56:35 GMT by Woofwoof
Still learning...still spending...still breaking things!
|
|
|
|
|
May 25, 2023 16:16:50 GMT
|
|
Cheers, some good ideas.
Yes, I agree, I want the biggest garage possible... But.. At some point in the future, its possible that a house extension across the current area of the car port is on the cards.
Since a Timber / Steel / Sectional garage would not join onto the house very well, or look particularly good even if it did, then I need to bear that in mind to avoid having to demolish the garage again!
I need to work out the minimum width for a passage between the two, that isn't a dark cramped damp and horrible alleyway!
|
| |
|
|
|
|
|
May 25, 2023 16:24:41 GMT
|
Here's a better pic. 19 from the side of the current garage to the edge of the hedge.  |
| |
|
|
|
|
|
May 25, 2023 16:41:33 GMT
|
Cheers, some good ideas. Yes, I agree, I want the biggest garage possible... But.. At some point in the future, its possible that a house extension across the current area of the car port is on the cards. Since a Timber / Steel / Sectional garage would not join onto the house very well, or look particularly good even if it did, then I need to bear that in mind to avoid having to demolish the garage again! I need to work out the minimum width for a passage between the two, that isn't a dark cramped damp and horrible alleyway! I think (me thinking is not always good!) you might be better having the plans sorted for the extension first before building a garage. Or a least know what effect if any the extension will have on a garage while keeping visual esthetics looking uniform. So may be a block built garage to match the future extension? Done well, you could do without a side passage, personally I'd avoid it, if space started to feel limited as there would access to the rear of the house via the garage anyway. If you don't mind me saying so, ideally you should build the extension first allowing for a garage or build both together - yeah, it becomes a bigger hit financially in one go, a much bigger hit but cheaper overall. Anyway, whatever way you go wishing you luck and hopefully you'll update the progress. Ps. Also consider resale value of the house, may not be a factor but if it was ever on the cards that you might move, a block built garage matching the extension is the way to go imo. |
| |
Last Edit: May 25, 2023 16:50:31 GMT by Woofwoof
Still learning...still spending...still breaking things!
|
|
|
|
|
|
|
Cheers, some good ideas. Yes, I agree, I want the biggest garage possible... But.. At some point in the future, its possible that a house extension across the current area of the car port is on the cards. Since a Timber / Steel / Sectional garage would not join onto the house very well, or look particularly good even if it did, then I need to bear that in mind to avoid having to demolish the garage again! I need to work out the minimum width for a passage between the two, that isn't a dark cramped damp and horrible alleyway! I think (me thinking is not always good!) you might be better having the plans sorted for the extension first before building a garage. Or a least know what effect if any the extension will have on a garage while keeping visual esthetics looking uniform. So may be a block built garage to match the future extension? Done well, you could do without a side passage, personally I'd avoid it, if space started to feel limited as there would access to the rear of the house via the garage anyway. If you don't mind me saying so, ideally you should build the extension first allowing for a garage or build both together - yeah, it becomes a bigger hit financially in one go, a much bigger hit but cheaper overall. Anyway, whatever way you go wishing you luck and hopefully you'll update the progress. Ps. Also consider resale value of the house, may not be a factor but if it was ever on the cards that you might move, a block built garage matching the extension is the way to go imo. For sure I won't live here forever. So I'm not sure if I can financially justify an extension, (as I doubt I would get the cash back when selling) but on the other hand, a proper garage I had room to work inside would make my life a lot easier! Guess I need to spend a few more hours brainstorming ideas. |
| |
|
|










