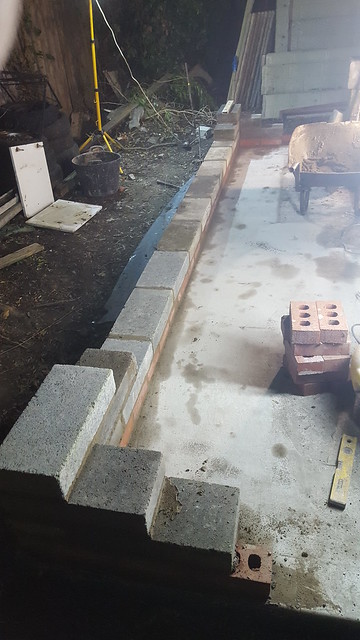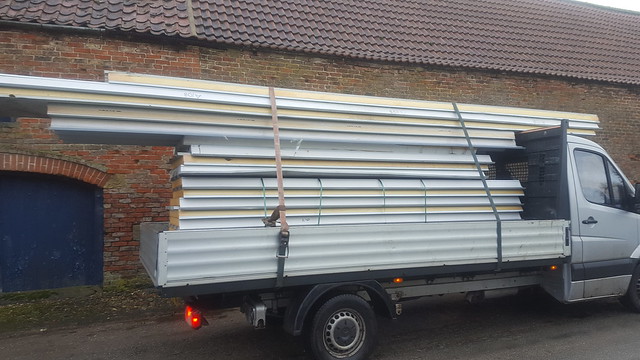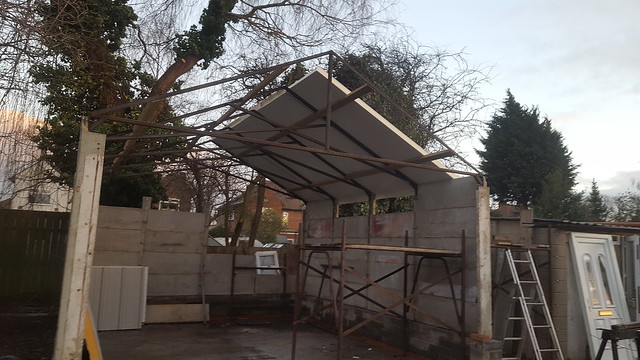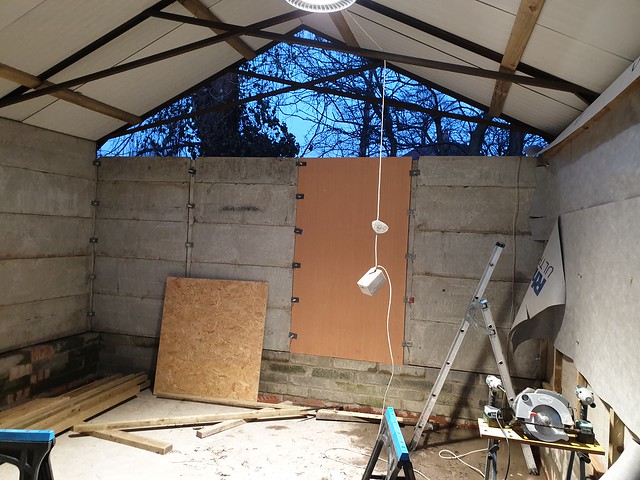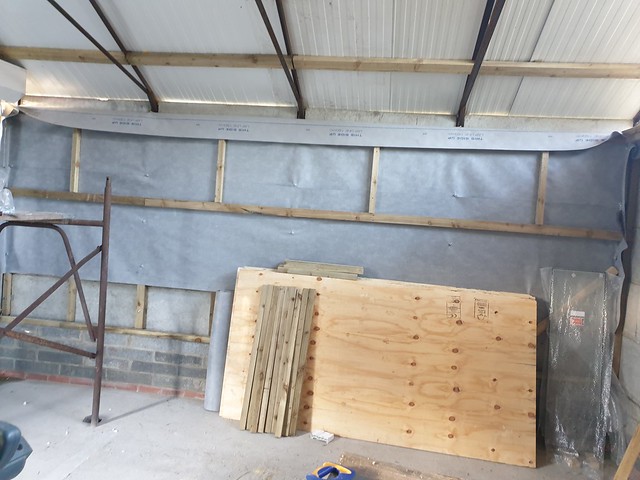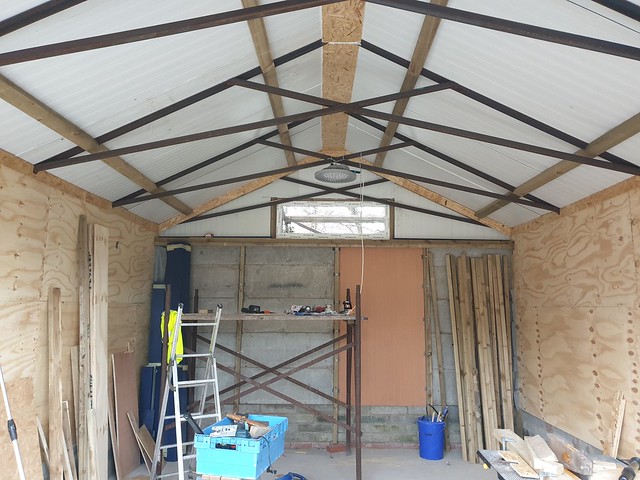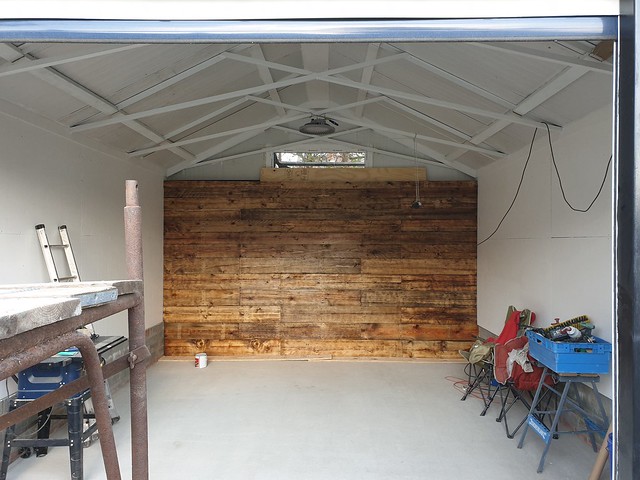Get a cuppa this first post is going to be a long one.
Many years ago I saved up and paid to have a garage base laid by a friend who was starting a new business doing house maintenance, that was my first mistake it turned out he was a total cowboy and I've only seen him once to ask if he wanted to apologize for the surface finish that should have been smooth but looks more like a topographical map, he didn't, and we haven't spoken again since.
So I had a 20×30ft pad of uneven concrete and 2 mismatched single concrete garages, one about 30+ years old the other a 15year old Pudsey, the first was put along the back of the pad which was also the flattest part and provided temporary storage for the contents of the other one.
A row of engineering bricks was laid to sit the second garage on and take out the 20 mm of difference between the slabs and smooth out the undulations in the rest of the slab.
Then we spread the single garage into a double, cut the ends off the old roof trusses, bolted them to some 2×4s and added a 100×100 mm box (on legs front and back) down the middle for support and used the side of the first garage as a back wall.
Now money was very tight when I did this build, so it had to be a flat roof, I managed to scrounge enough second hand roofing panels for almost nothing, to do nearly all the roof and even then I couldn't afford to insulate or install a vapour barrier. But at least the worst of the wind and rain couldn't get to me, the condensation was terrible and if the rain came at just the wrong angle one side of the garage would flood but it was much better than the single garage I had before and couldn't open the bonnet of the car with the garage door shut. Then 2 of the panels were taken out of the side garage of the back garage, so I could walk through and I ended up with a good sized workshop. With one parking space a working on car space and a big work bench with plenty of storage.
I made a promise to the senior management that she could have some under cover parking and had planned to build another garage for her and found a sectional double garage locally for the purpose but my body was about to throw me a curve ball.
Space luckily isn't a problem, so I can keep the existing garage and build my self a new workshop with height for a lift just behind the first.
A year of squirrelling away as much cash as I could along with selling off some spare parts I've accumulated me enough, to have a 5×6 m 6 inch deep base laid, id found someone to lay the base, but now he wasn't answering my calls or texts and the window for getting it done this year was closing fast. A chance conversation with chap at work found me a couple of guys who on paper knew what they were doing, could do it over the next two weekends but the price was 600 quid more than my top budget, so....
Friday this turned up
the bright and early Saturday they arrived with this
they did this
and this
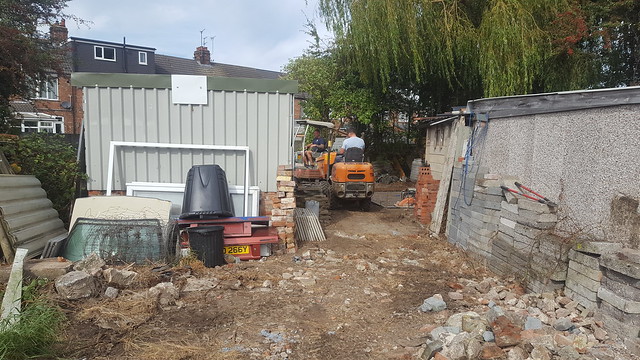 20190914_140818 by logicaluk, on Flickr
20190914_140818 by logicaluk, on Flickr
till it looked like this
 20190914_155611 by logicaluk, on Flickr
20190914_155611 by logicaluk, on Flickr
by the end of the next Saturday it looked like this
 20190922_093854 by logicaluk, on Flickr
20190922_093854 by logicaluk, on Flickr
 20191022_161551 by logicaluk, on Flickr
20191022_161551 by logicaluk, on Flickr
Then insisted on coming back to lay the blocks just so it looked right, as my brickying skills are second to every one.
now before the build could progress further there was a not so mall matter of a willow tree to deal with
The garage that was destined for the senior management car parking space is going to become my workshop, and she can park in the old one.
Then all of a sudden many things id been working on happened at once,
I designed scissor trusses for the roof and ordered 60 m of 40×40·4 mm angle 6 m of 40×40×4 mm box
I found a pallet load of used led panel lights for cheap and a load of 80 mm kingspan steel sandwich roof for about half the price of 20 mm thick, so my bank account was emptied very quickly.
I spent the next week down a friends' factory unit after work using the band saw and MIG welder building the trusses.
Then on the Saturday went up to a place near Driffield in his pickup truck to pick up the kingspan and then dropped off the trusses at home afterwards.
Many years ago I saved up and paid to have a garage base laid by a friend who was starting a new business doing house maintenance, that was my first mistake it turned out he was a total cowboy and I've only seen him once to ask if he wanted to apologize for the surface finish that should have been smooth but looks more like a topographical map, he didn't, and we haven't spoken again since.
So I had a 20×30ft pad of uneven concrete and 2 mismatched single concrete garages, one about 30+ years old the other a 15year old Pudsey, the first was put along the back of the pad which was also the flattest part and provided temporary storage for the contents of the other one.
A row of engineering bricks was laid to sit the second garage on and take out the 20 mm of difference between the slabs and smooth out the undulations in the rest of the slab.
Then we spread the single garage into a double, cut the ends off the old roof trusses, bolted them to some 2×4s and added a 100×100 mm box (on legs front and back) down the middle for support and used the side of the first garage as a back wall.
Now money was very tight when I did this build, so it had to be a flat roof, I managed to scrounge enough second hand roofing panels for almost nothing, to do nearly all the roof and even then I couldn't afford to insulate or install a vapour barrier. But at least the worst of the wind and rain couldn't get to me, the condensation was terrible and if the rain came at just the wrong angle one side of the garage would flood but it was much better than the single garage I had before and couldn't open the bonnet of the car with the garage door shut. Then 2 of the panels were taken out of the side garage of the back garage, so I could walk through and I ended up with a good sized workshop. With one parking space a working on car space and a big work bench with plenty of storage.
I made a promise to the senior management that she could have some under cover parking and had planned to build another garage for her and found a sectional double garage locally for the purpose but my body was about to throw me a curve ball.
It was about 2 years ago, 2 disks in my back became a little too friendly with some nerves in the area and I had a long time to think about what my hobby means and how the loss of it would affect me. the conclusion I came to was if I was to carry on my hobby I really need a lift (of the 2 post variety) in my life, they are not compatible with a 2 m high flat roof or an even floor.
A year of squirrelling away as much cash as I could along with selling off some spare parts I've accumulated me enough, to have a 5×6 m 6 inch deep base laid, id found someone to lay the base, but now he wasn't answering my calls or texts and the window for getting it done this year was closing fast. A chance conversation with chap at work found me a couple of guys who on paper knew what they were doing, could do it over the next two weekends but the price was 600 quid more than my top budget, so....
Friday this turned up
the bright and early Saturday they arrived with this
they did this
and this
 20190914_140818 by logicaluk, on Flickr
20190914_140818 by logicaluk, on Flickrtill it looked like this
 20190914_155611 by logicaluk, on Flickr
20190914_155611 by logicaluk, on Flickrby the end of the next Saturday it looked like this
 20190922_093854 by logicaluk, on Flickr
20190922_093854 by logicaluk, on Flickr So it was done and I had a base which turned out to be almost square and very almost level. Waiting for it to cure was painful but I spent the time designing the structure and put some reclaimed French doors and some concrete panels in to the back wall of the first garage.
Then a mate came to lay a row of engineering bricks
 20191022_161551 by logicaluk, on Flickr
20191022_161551 by logicaluk, on FlickrThen insisted on coming back to lay the blocks just so it looked right, as my brickying skills are second to every one.
now before the build could progress further there was a not so mall matter of a willow tree to deal with
Its trunk starts off on the other side of the fence and most of the tree is on my side of the fence its way to big for me to take down completely but I can remove enough to make space for the workshop.
The garage that was destined for the senior management car parking space is going to become my workshop, and she can park in the old one.
Then all of a sudden many things id been working on happened at once,
I designed scissor trusses for the roof and ordered 60 m of 40×40·4 mm angle 6 m of 40×40×4 mm box
I found a pallet load of used led panel lights for cheap and a load of 80 mm kingspan steel sandwich roof for about half the price of 20 mm thick, so my bank account was emptied very quickly.
I spent the next week down a friends' factory unit after work using the band saw and MIG welder building the trusses.
Then on the Saturday went up to a place near Driffield in his pickup truck to pick up the kingspan and then dropped off the trusses at home afterwards.
The next spare afternoon a few mates came over, and we put most of the trusses up.
Unfortunately in my haste one of brackets that bolt the wall to the truss must have moved and got welded on wonky, but some speed shims made a temporary bodge, but most annoyingly it turned out the front and back trusses have a different bolt pattern so had to be reworked, but we got them up in the end.
Next up is the purlins 2×4s, and they require brackets to be welded on, luckily I just happen to know a guy who has a mobile arc set in the back of his van and one evening after work he welded them on for me, now I just need some time and good weather to get the purlins up.
To be continued........
To be continued........
Dan







