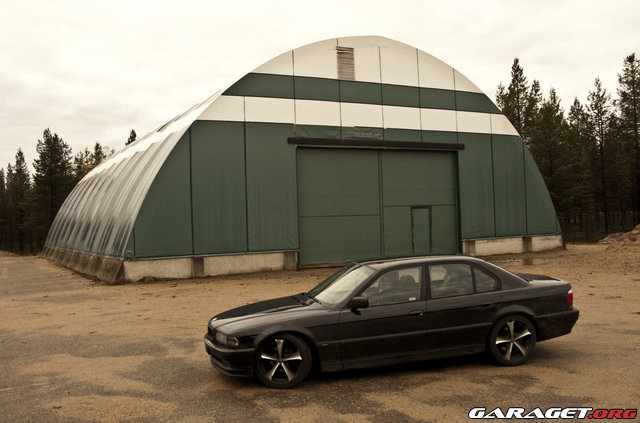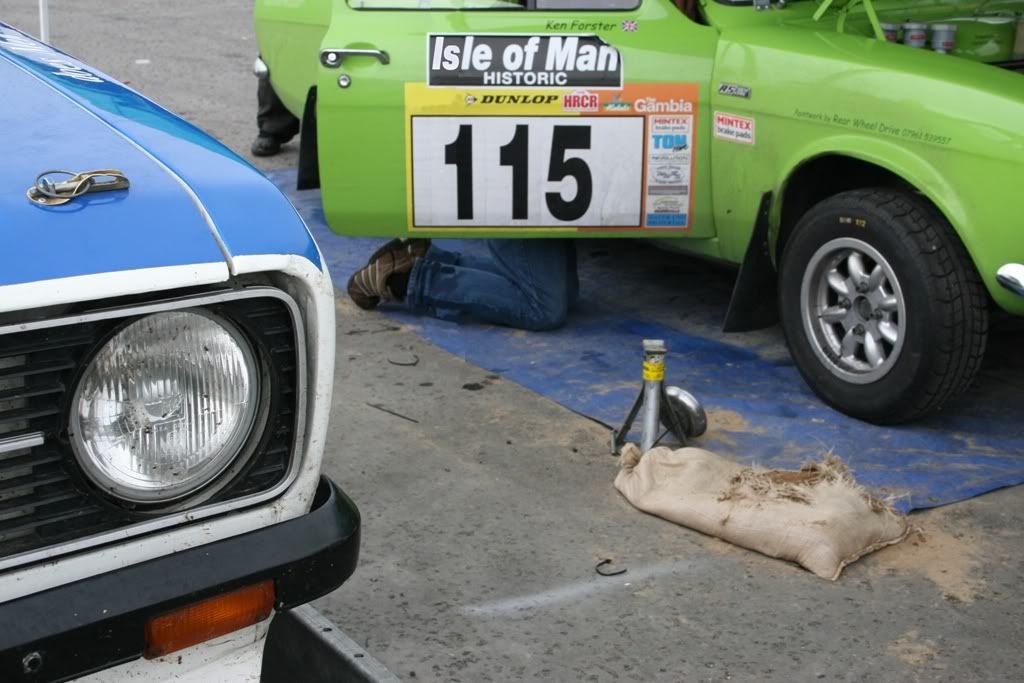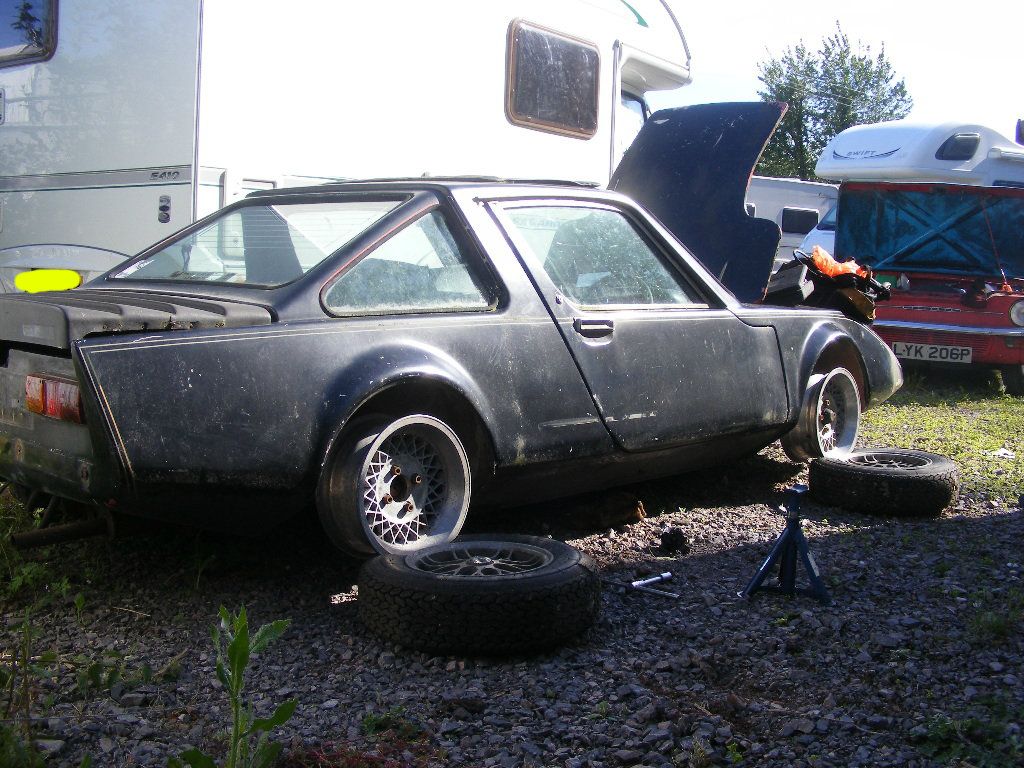|
|
|
Apr 29, 2013 21:22:03 GMT
|
Just found out today that the planners don't want to approve permission for my garage - apparently my remaining driveway should be 5m and it's only 4.82m from the garage door to the boundary - my V Class Merc will fit perfectly onto the driveway and I don't know of many modern cars that are over 5metres long. The other thing that amused me was that they don't class the double garage as parking as most people fill their garages with junk and not cars - this is despite them having so far asked me 6 times to confirm that i won't be using it commercially (as i have a pit on the plan) Looks like It'll be a meeting with the planner tomorrow to point a few things out - I am a one car household and I'm the only driver yet I will still have enough room for 4 cars. the V Class is quite large and it'll fit in. If they're worried about commercial use then why don't they class the space in the garage as parking? Do they want me to fit gates to prove that I won't overhang the pavement? Has anyone got any suggestions on any other points I can use in my arguements for approval? I really want to get on with building this and I'll have a major tantrum if I have to spend another winter without a garage ;D Oh - and some pics of cars longer than 5 metres would be nice   |
| |
Ignosce mihi cacare necesse est
2012 Fiat Qubo
Sadly currently living a retroless life
|
|
|
|
|
|
|
Apr 29, 2013 22:07:14 GMT
|
|
I was under the impression that you don't planning permission unless the garage is in front of the house?
(Maybe that's for standalone garages rather than integral to the house?)
|
| |
|
|
|
|
|
Apr 29, 2013 23:35:06 GMT
|
|
Try to stay calm with the planning officer - if they haven't had a site visit before its difficult to visualise the way things are just looking at a plan (yes i know thats their job but still) ask them what they would like to see done to grant planning, I assume you've only got 2 bedrooms anyway so its most unlikely that you'll need parking for any more than 4 vehicles?
Tell them you are happy to sign any conditions regarding commercial use if you have to, however they may be concerned you'll be cutting, grinding, welding in a non commercial way (that they can't really do anything about unless its noise related). If nessecary i would offer to loose the pit, whoever does the building work should be able to make sure its easily re-instateable once its been finally signed off, make sure all the wiring/ drainage is ready and in place. I'm pretty sure there is no need to inform planning that you have fitted a pit at a later date.
Show them the car on the drive and remind them you're having roller shutters so you can drive onto the drive clearing the pavement and still open the door and drive into the garage.
^^^^^Its a permenant structure and built on the boundary - it needs planning in England
|
| |
|
|
|
|
|
|
|
|
I'll be calm with the planner - I work for the same local authority so hopefully he'll be more likely to listen to my arguements for approval. I don't want to have to shift the whole extension back 180mm if i don't have to so just trying to get as many reason for approval as I can.
Wife doesn't drive and my kids are a good few years off driving.
The noise from cutting/grinding etc isn't a problem as the garage will be fully noise insulated (including the door) - dealing with noise complaints is part of my job so I've made sure that when the door is shut no-one will hear anything.
I'm quite positive that i can sway them but just want to gather a few more opinions from you guys so please keep them coming
|
| |
Ignosce mihi cacare necesse est
2012 Fiat Qubo
Sadly currently living a retroless life
|
|
|
|
|
|
|
My e38 is exactly 5m, and it's not even a lang! ;D  |
| |
|
|
|
|
|
|
|
|
Try and get some information. Is the 5m thing a regulation or a guideline or a policy?
If its a regulation, you're stuffed.
A policy and you'll have to argue your case on its merits and be prepared to take it to appeal, and if it's a guideline then some sweet talking and common sense should see you through.
|
| |
|
|
|
|
|
|
|
|
It's the "Town and country planning act" which dictates the rules. In advance of the visit you could ask them which section of the act that stipulates the 5m. That would allow you to confirm if regulation or guideline.
Also what I drew the plans for my own garage (they were intitially regected but I won appeal) I was advised by a planning officer to NOT include toilet or sink as that opened up additional aspects that need reviewing. KIS (keep it simple) is the way to go with planning dept !
Paul H
|
| |
|
|
Mark
Club Retro Rides Member
Posts: 2,097
|
|
Apr 30, 2013 10:35:29 GMT
|
|
Bit of a bummer! Why don't you want to push it back 180mm? Could actually end up looking a bit better from the exterior as many garages are set back slightly. You could then add another 1-2m at the back and have an even better space for a not a huge amount more outlay?
|
| |
|
|
Copey
Posted a lot
  
Posts: 2,845
|
|
Apr 30, 2013 11:19:12 GMT
|
|
as above, could you not shunt the garage back a couple of feet
|
| |
1990 Ford Sierra Sapphire GLSi with 2.0 Zetec
1985 Ford Capri 3.0 (was a 2.0 Laser originally)
|
|
|
|
|
Apr 30, 2013 11:30:46 GMT
|
|
I had a garage and extension built two years ago and the planners wanted me to make the garage bigger. Their opinion was that the larger the garage the more likely it was that it would be used to park a car in. They don’t really want people parking their cars on the road; they want them on driveways or garages to help keep the roads clear.
|
| |
|
|
|
|
|
|
|
Apr 30, 2013 11:47:53 GMT
|
|
Why has your architect put a rodding eye in the garden? You should be able to rod back to the SVP via the manhole.
|
| |
|
|
kenb
Part of things
 
Posts: 604
|
|
Apr 30, 2013 11:49:42 GMT
|
|
don't pee the planners off whatever you do because you wont win. I had a load of aggravation years ago over carports and garages in my old house. I got what I wanted in the end but trust me they will have the last laugh if you upset them. Just try to talk it out rationally.
Planning rules are also often dictated by whats in the deeds especially on newer estates which is partly where I came unstuck.
|
| |
|
|
|
|
|
Apr 30, 2013 13:40:39 GMT
|
|
Looking at the plan again I think you are making a massive mistake with only having 4835mm / less than 16' internal length. That would mean unless you have small cars then no way of working under the bonnet of a vehicle without the garage door open. Most people want at least 18', and preferably 20', min in a garage where the intended usage is working on their car.
If you have to resubmit the plans delete the sink and thus the drain as well as the pit as they just add to complications. Such can be "added" at a later date once building inspecter has made the final visit.
BTW no way would I work in a pit where space was so tight. All it would take is a problem at one end and you'd be trapped. Always think of the worse that can happen and therefore ensure you can get out at either end in an emergency.
Paul H
|
| |
|
|
|
|
|
Apr 30, 2013 15:00:47 GMT
|
|
As above, you can omit the drainage and pit on the plans, strictly speaking planners don't really need to have this info. Ask your architect to freeze the layers off that correspond to above should you have to re-submit the application, it'll only take him a matter of seconds to do.
When it comes to Building Control just unfreeze them (also query the rodding eye). Drainage is a regulation matter, so adding one into what looks like the footpath will need to be approved by them.
|
| |
|
|
polo6n1600i
Part of things
  All I need is WD40 & Duck tape!
All I need is WD40 & Duck tape!
Posts: 405
|
|
Apr 30, 2013 15:27:42 GMT
|
|
As far as I know - We in Scotland can have as big a garage as we like without planning permission as long as the brick work stops at 3ft and the rest of the builidng is wood???
otherwise the 486 garages my mate has built are all illegal! (its the business he runs!)
|
| |
2002 Vw Polo 1.9 TDI sport - Daily Diesel
2006 Vw Passat 3.2 v6 estate - family wagon
1990 Rover Montego 1.6 LX - Project 41
|
|
|
|
|
Apr 30, 2013 15:34:22 GMT
|
the 486 garages my mate has built Surely he'd be better off with Pentium 3 garages at least.[/geek] ;D  |
| |
|
|
polo6n1600i
Part of things
  All I need is WD40 & Duck tape!
All I need is WD40 & Duck tape!
Posts: 405
|
|
Apr 30, 2013 15:36:15 GMT
|
|
He keeps a tally inside the rear cab of his Type 3 Syncro double cab (F reg 2.1i) he has - he always updates the number when he completes another one!
|
| |
2002 Vw Polo 1.9 TDI sport - Daily Diesel
2006 Vw Passat 3.2 v6 estate - family wagon
1990 Rover Montego 1.6 LX - Project 41
|
|
|
|
|
Apr 30, 2013 15:54:31 GMT
|
|
To me that looks like trying to get planning for a self contained flat by the back door (drainage, windows, doors etc). Could be they're concerned about something like that other than the 5m but just using it as a reason to say no.
|
| |
|
|
|
|
|
Apr 30, 2013 21:23:53 GMT
|
|
It's building control that want the rodding eye where it's shown.
The upstairs has an en-suite on the bedroom which is why the drainage etc is where it is - and I thought i'd just add a sink in to the garage as it's where the water supply and drainage goes up for the shower room - no plans for a self contained flat.
The 5 metre thing is a roads regulation so that vehicles don't overhang the public footpath - if i'd put an up and over door on the plan they would have been after a 6 metre driveway but as it's a roller door they only want 5 metres.
i don't want to move the whole thing back as it's a single pitch roof on the house and the planners want the extension to line up front & back with the existing property.
I didn't manage to get a hold of the roads dept today to try to sway them re the 5 metre thing - I'll go in to their office with biscuits tomorrow and see if that'll work ;-)
|
| |
Ignosce mihi cacare necesse est
2012 Fiat Qubo
Sadly currently living a retroless life
|
|
kabman
Part of things
 
Posts: 348 
|
|
|
|
|
So one department wants you to move it back and another department doesn't. Local government doing what it does best ;D
Can you play one against the other? e.g. tell the road folk you'd love to comply with their request but the planners won't have it, and vice-versa
|
| |
|
|
|
|

















