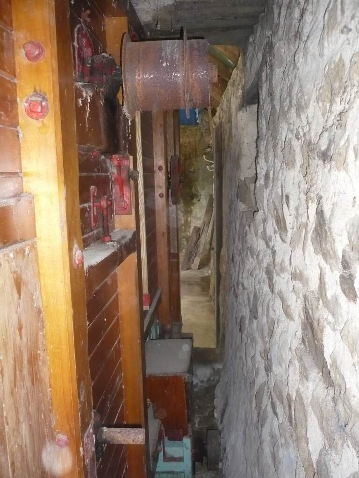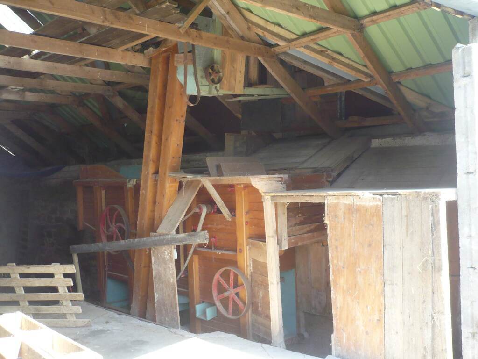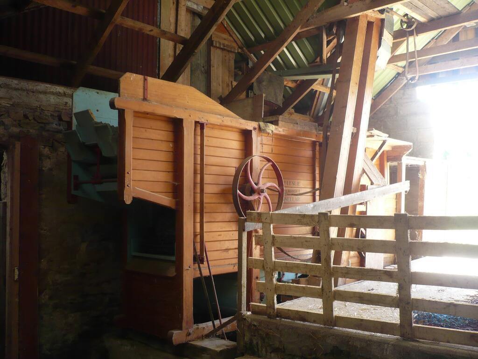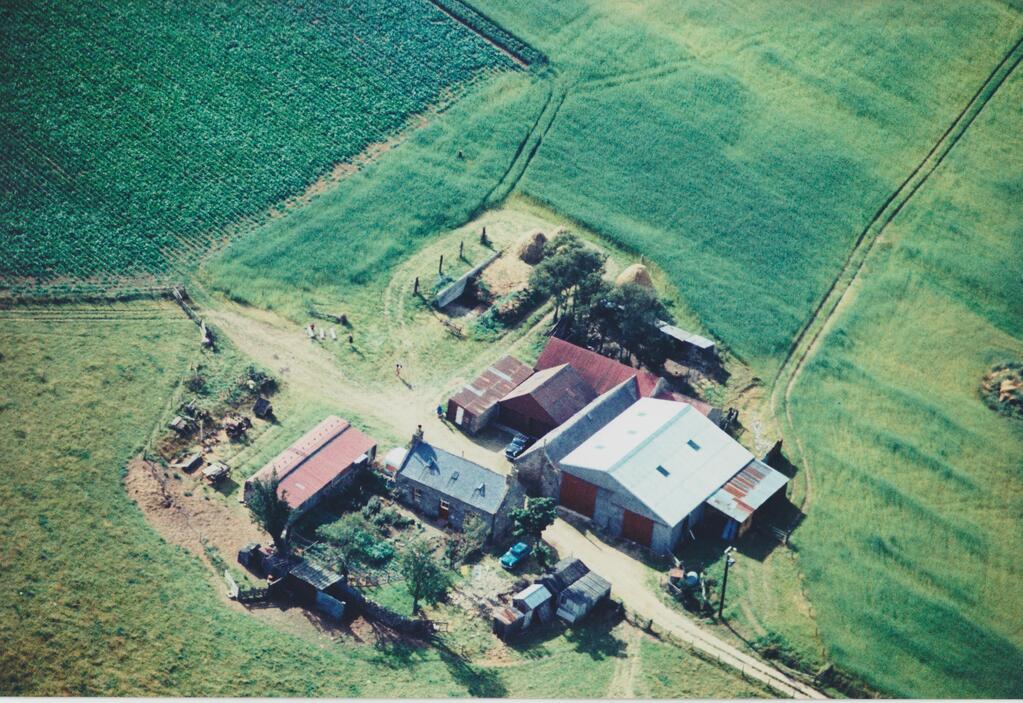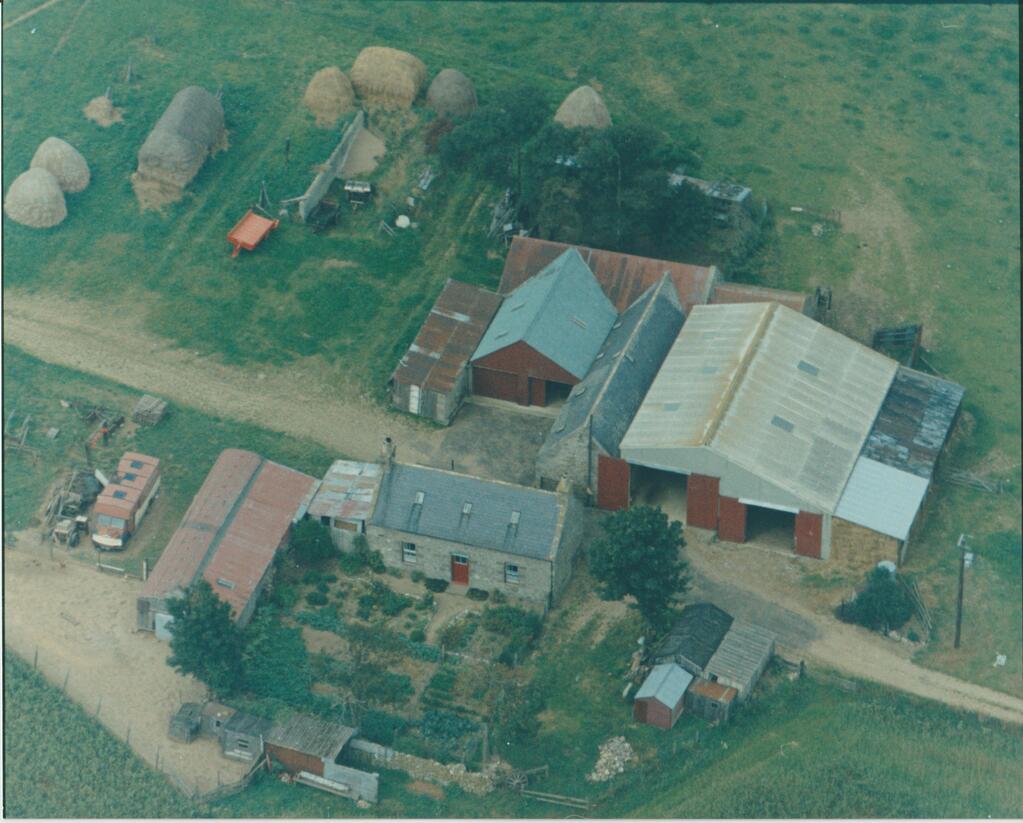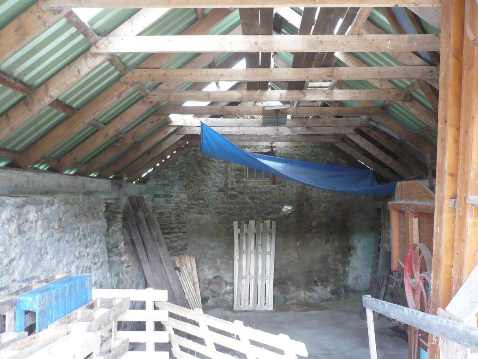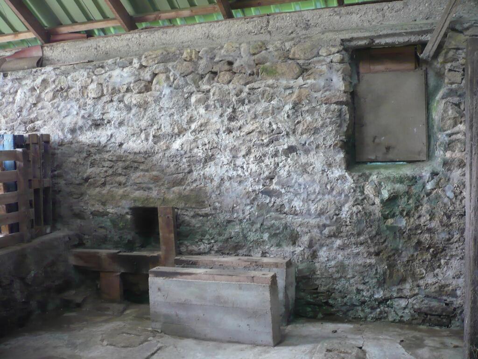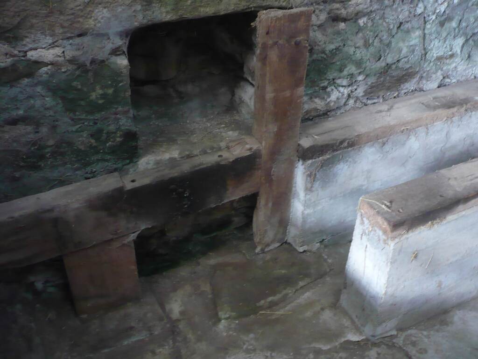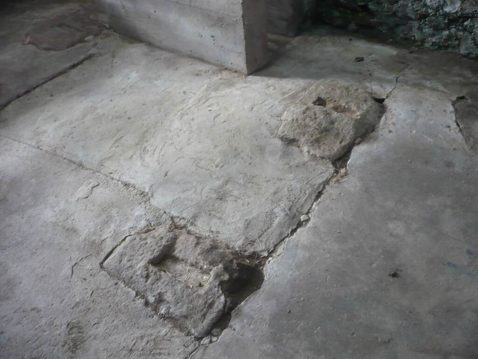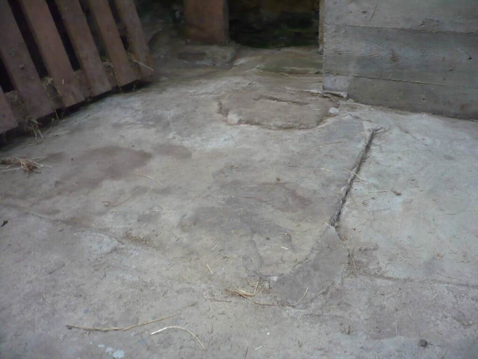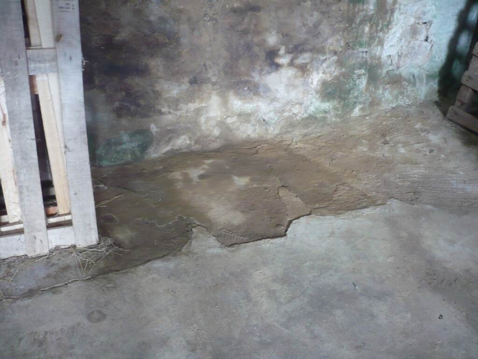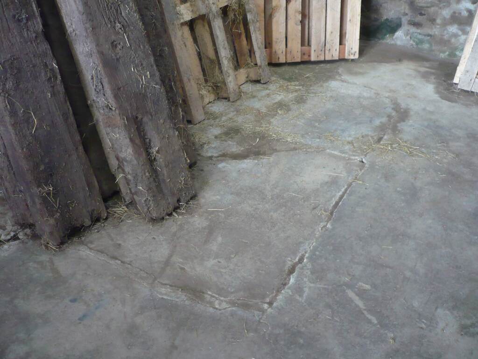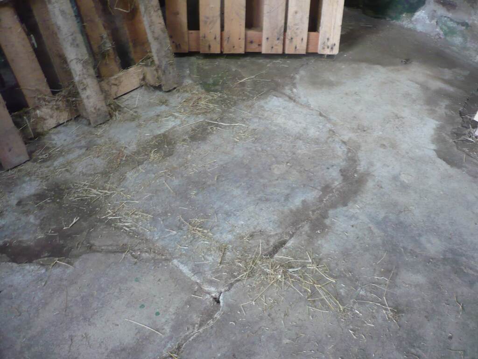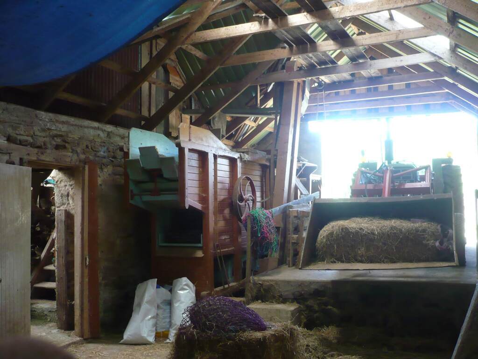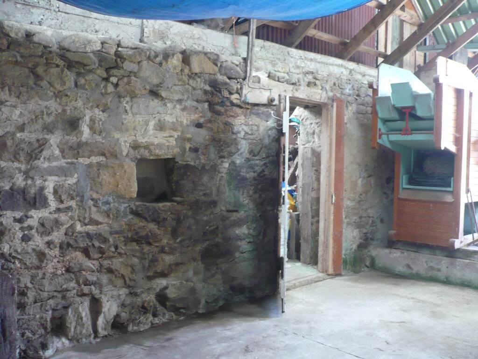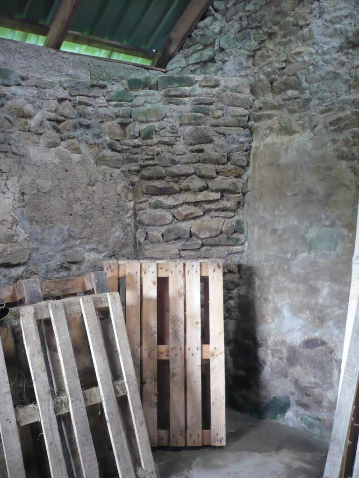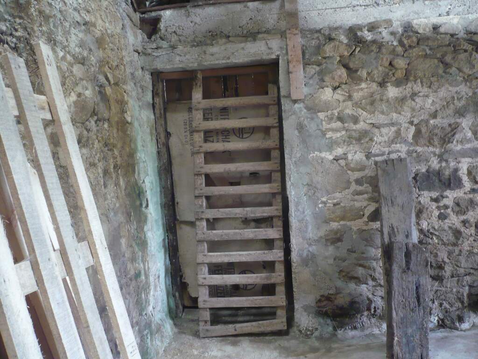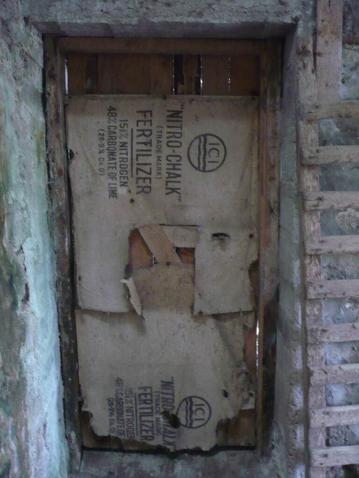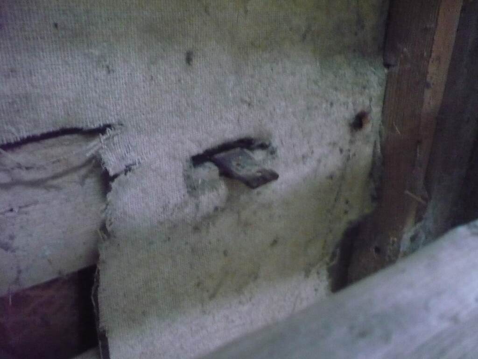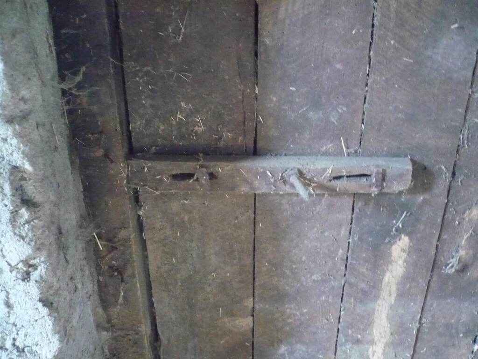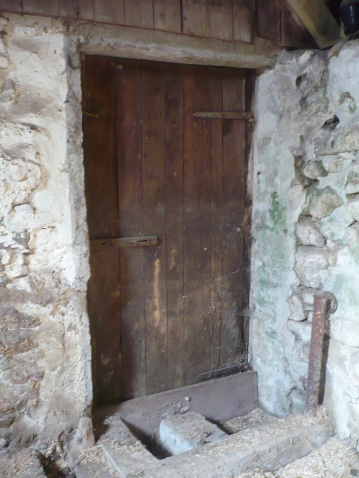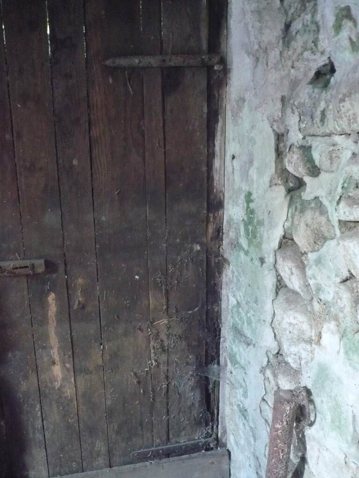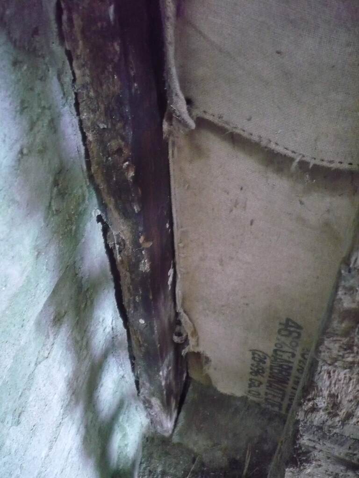Spent today clearing out what we use as our hay shed. I've wanted to get some pictures of it before it properly crumbles away so today was a good time while it wasn't packed with bales. I know so of you love a good historic retro building so here's a few pic's:
This is the back of the building, if you think the gable end looks a bit wonky, that's because it is. Along this wall there is a buried culvert that would have been the outlet of a mill wheel that would originally have been in the fenced off area. The hole is at least 5ft deep
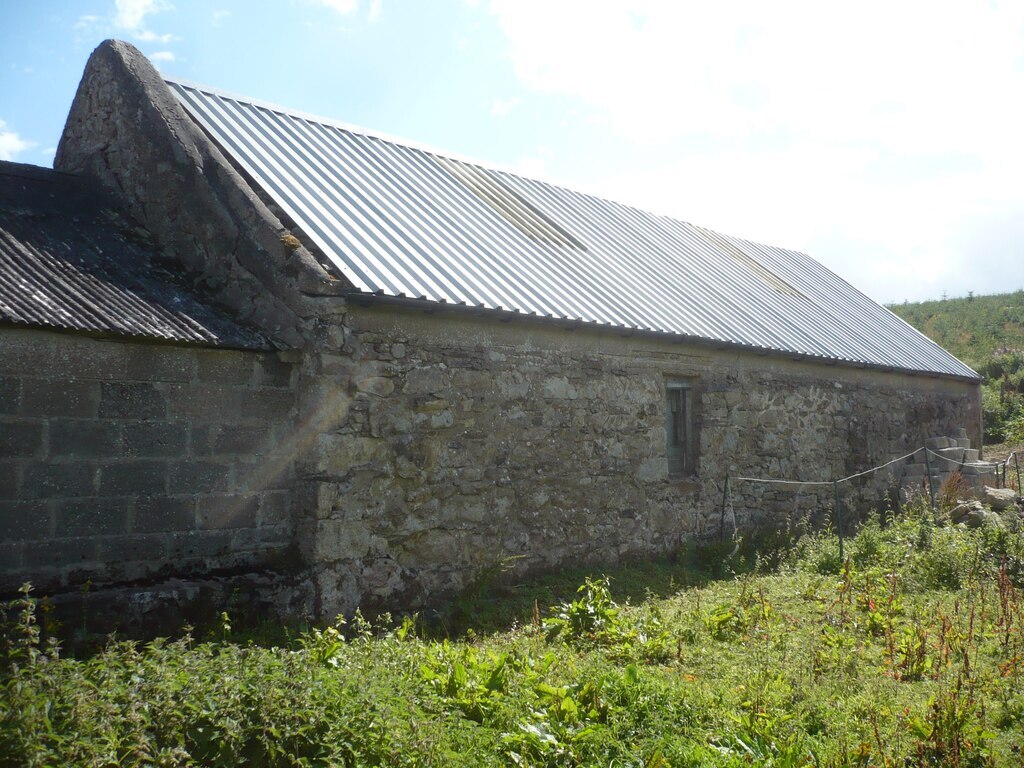
This hole was filled with a lot of rubble but at the bottom there is a smooth curved base. At some point it was filled in, the narrow hole have been made by placing stones into the original lade and capping with big flag stones.
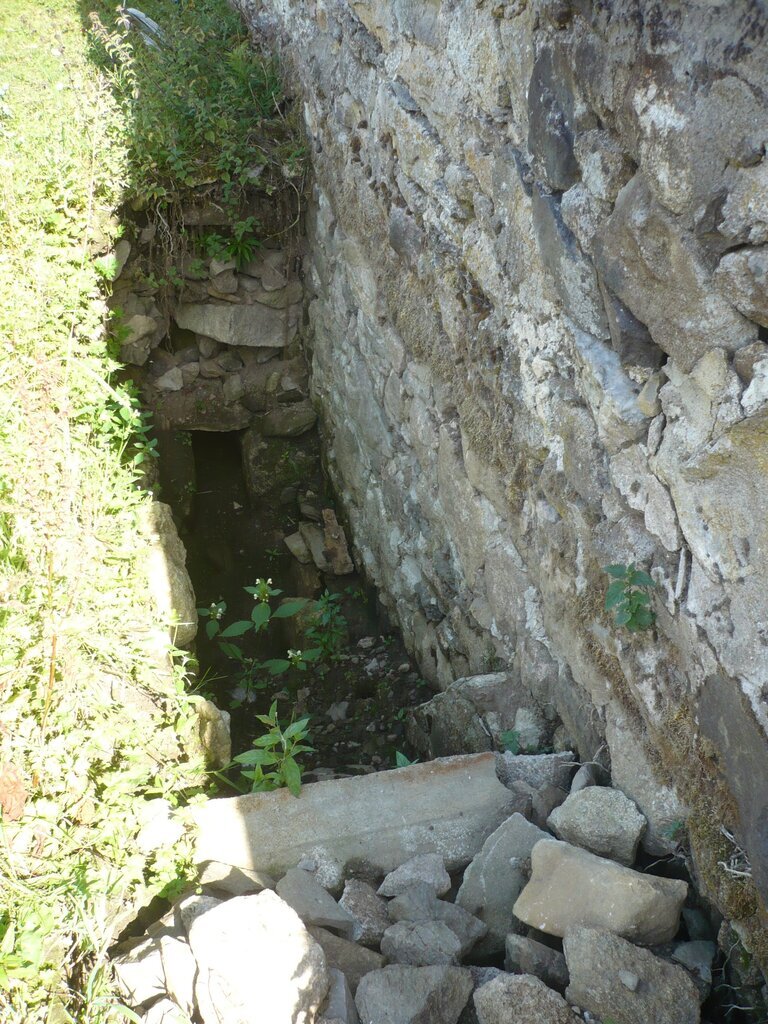
I dug out the mill wheel last year but have partially filled it in as the wall is bulging out in a number of places. I found that the building has been built in the traditional North East Scotland method of not having any foundations. This section of wall only goes so deep as it keeps the water from the lade and culvert out. After the hole for the wheel the wall is just build on the soil.
Upstream from the wheel, this section is really starting to bulge out, I stacked up a pile of bricks from the gable end here, also dug out and tried to underpin the wall.
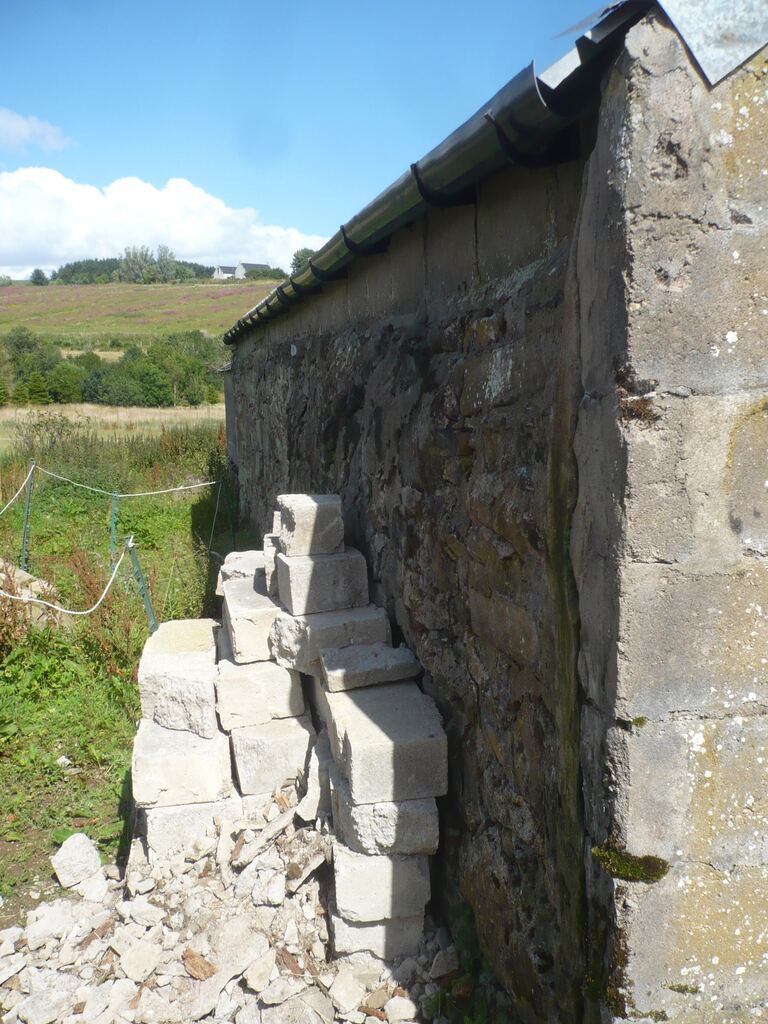
These bricks came from the previously bricked up barn doors that was on the "new" gable end that replaced the previously previously knocked down original gable end. I first took the bricks off the top of the door lintel and replaces that section of roof with a timber frame and aluminium panels wombled from an old Rice horse box. Plans are afoot to fit a new lintel and doors.
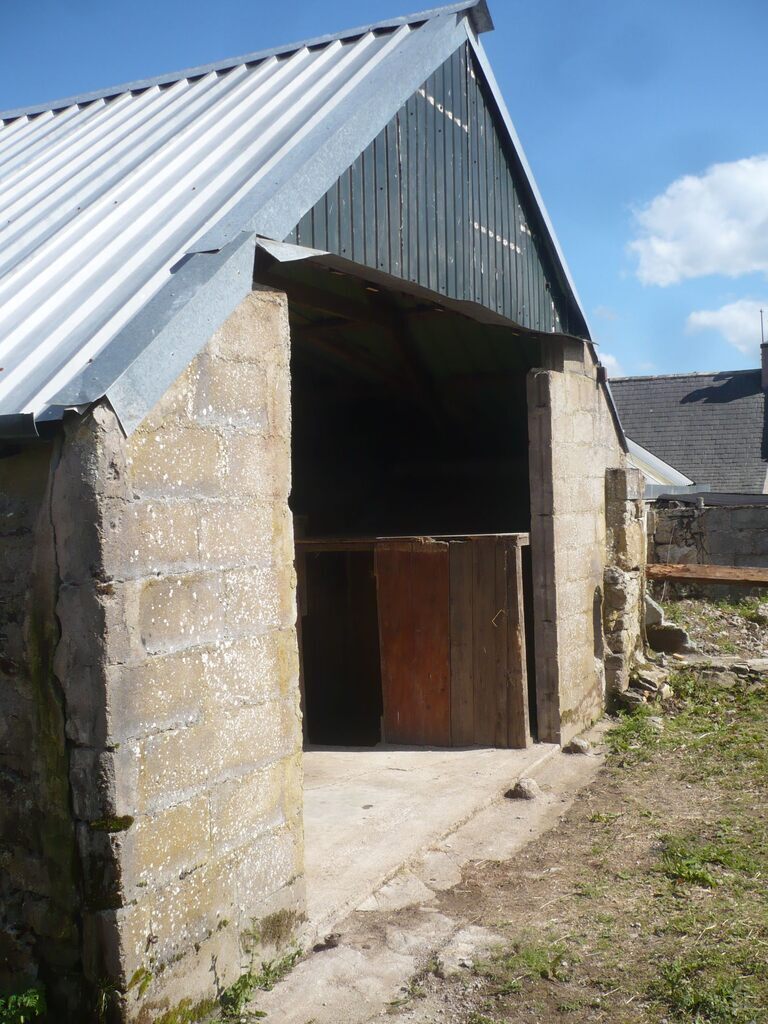
What's the timber thing, and also that small hole in the brick wall? I'll have to update the thread later...
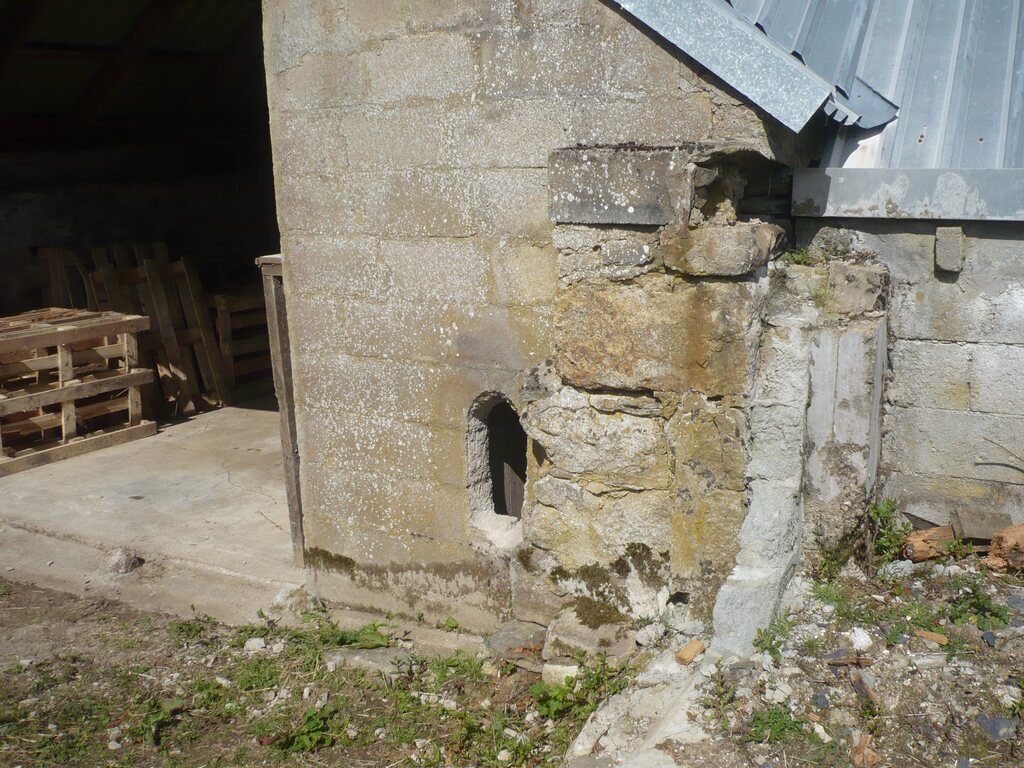
This is the back of the building, if you think the gable end looks a bit wonky, that's because it is. Along this wall there is a buried culvert that would have been the outlet of a mill wheel that would originally have been in the fenced off area. The hole is at least 5ft deep

This hole was filled with a lot of rubble but at the bottom there is a smooth curved base. At some point it was filled in, the narrow hole have been made by placing stones into the original lade and capping with big flag stones.

I dug out the mill wheel last year but have partially filled it in as the wall is bulging out in a number of places. I found that the building has been built in the traditional North East Scotland method of not having any foundations. This section of wall only goes so deep as it keeps the water from the lade and culvert out. After the hole for the wheel the wall is just build on the soil.
Upstream from the wheel, this section is really starting to bulge out, I stacked up a pile of bricks from the gable end here, also dug out and tried to underpin the wall.

These bricks came from the previously bricked up barn doors that was on the "new" gable end that replaced the previously previously knocked down original gable end. I first took the bricks off the top of the door lintel and replaces that section of roof with a timber frame and aluminium panels wombled from an old Rice horse box. Plans are afoot to fit a new lintel and doors.

What's the timber thing, and also that small hole in the brick wall? I'll have to update the thread later...







