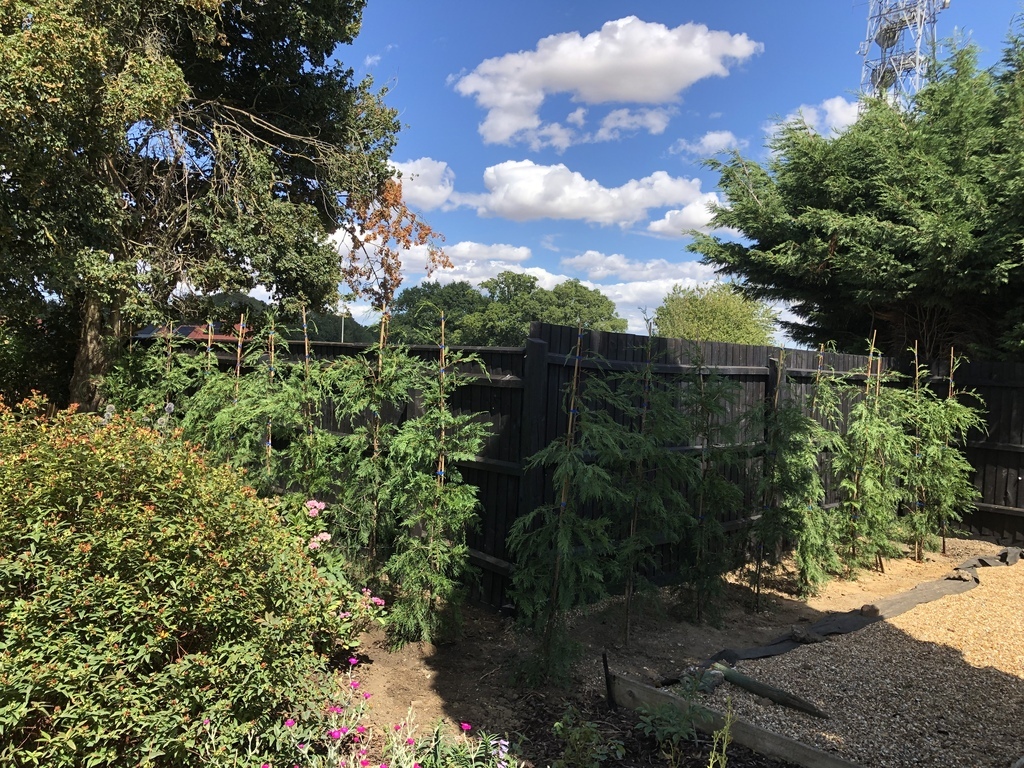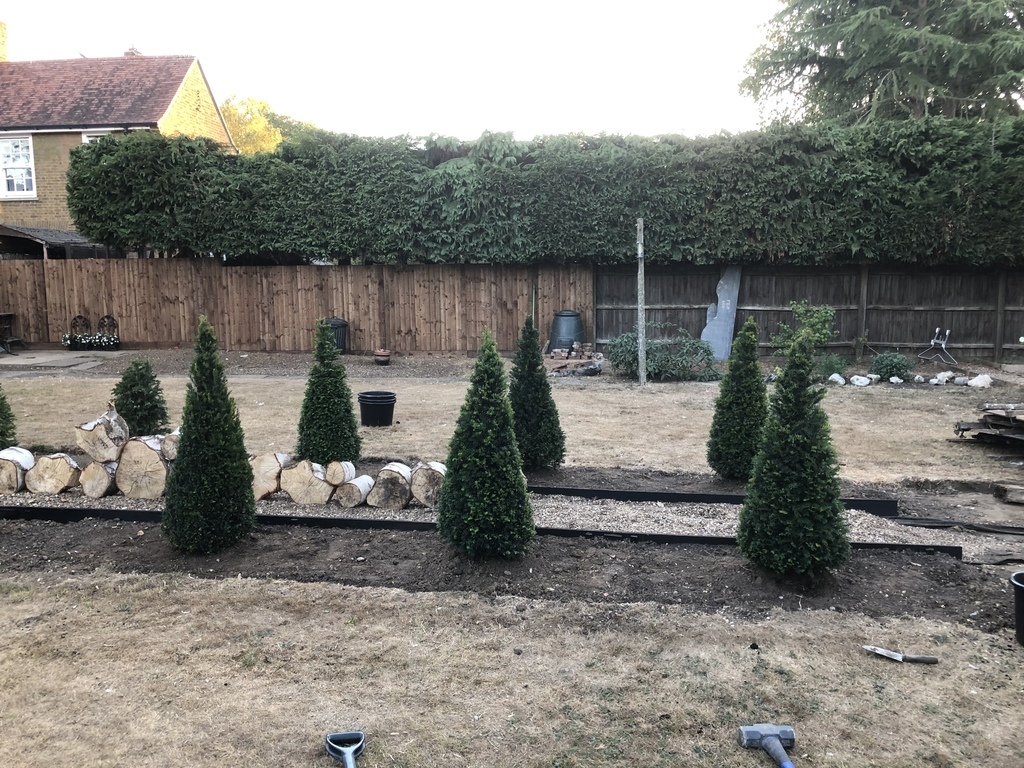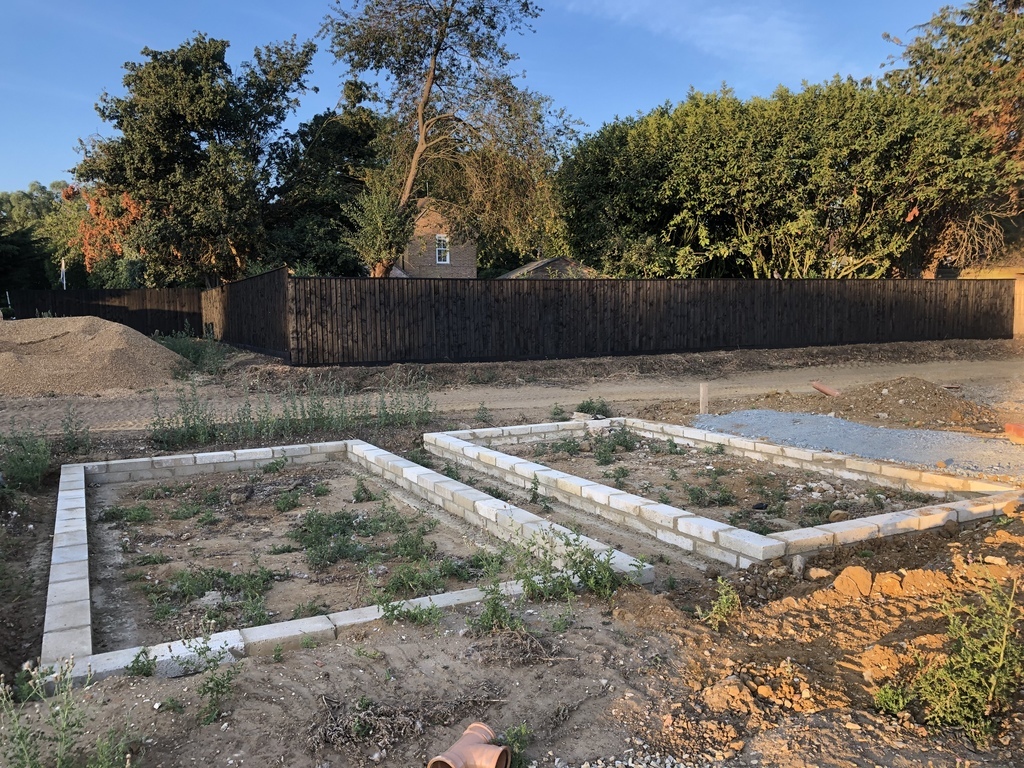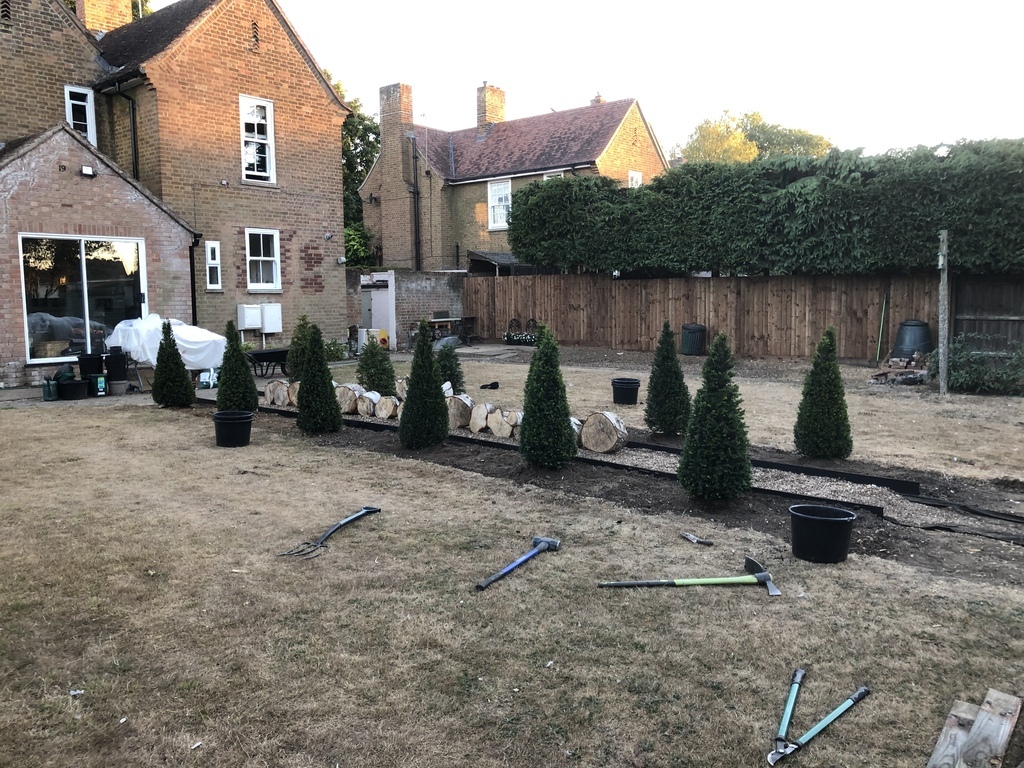|
|
|
|
|
We have been cracking on with the garden, and Andi has spent her July bonus on a new forty foot run of fence, and what seems like several hundred plants:  Not the least of which were eighteen conifers, two more laurels to fill small gaps, and nine additional yews to add to the three salvaged from elsewhere in the garden.  We have finished creosoting the side of the fence facing the half built bungalows between our place and the road; most of the inside still to do though:  Andi found a new use for the temporary bath which had served us for so long. The new section of fence can be seen in the background.   Repairs to the leaning wall at the front of the house to stabilise it, and replace three courses of missing bricks:  The next stage here is to make new gateposts and gate. |
| |
Last Edit: Aug 16, 2022 5:21:45 GMT by etypephil
|
|
|
|
|
|
|
Aug 16, 2022 18:33:57 GMT
|
|
Excellent progress team.
You two really do get on with a job(s)
|
| |
|
|
|
|
|
|
|
|
That's a fair bit of real estate to deal with!
Wouldn't want a push mower!
|
| |
|
|
|
|
|
|
|
There were small areas either side of the wooden garage one of which was open to view from the bungalows being built nearby, the other covered by a piece of tatty manufactured fence turned through 90 degrees and "attached" to the garage by a couple of screws. I made a short piece for the former, and an access gate lockable from my side for the latter, both from salvaged fence material:
I will get around to creosoting the garage one of these years, probably when I tidy up the brick garage block.
More detail of the wall repairs, from inside the woodshed, before fitting new gateposts:
I was psyched up to make the new sidegate myself, but good fortune at a local builders merchant handed me a "slight second" which could be adapted fo the aperture for £42; I couldn't buy the material for that, bonus  :
I salvaged the original cast ironmongery from the old gate
and with an overnight storm forecast, put the gate in the French room, on trestles for painting.
The storm created a panic to clear gutters which I had ignored during the preceding dry spell, hanging out of a window standing on the ledge to reach the most inaccessible part. That will teach me to keep on top of things.
Back to the gate:
I'm quite pleased with the result for less than £100 including material for the posts, and paint.
|
| |
Last Edit: Aug 30, 2022 6:06:16 GMT by etypephil
|
|
|
|
|
Aug 30, 2022 12:07:46 GMT
|
|
Love the gate colour, similar to ours. What colour is it?
|
| |
|
|
jamesd1972
Club Retro Rides Member
Posts: 2,922  Club RR Member Number: 40
Club RR Member Number: 40
|
|
Aug 30, 2022 13:18:46 GMT
|
Love the gate colour, similar to ours. What colour is it? Green ?  Love the hinges, really special touch. Nice progress still. James |
| |
|
|
|
|
|
Aug 30, 2022 16:01:22 GMT
|
Love the gate colour, similar to ours. What colour is it? Cheers, James is right; specifically it’s F&B’s Vert de terre No 234. |
| |
|
|
eternaloptimist
Posted a lot
   Too many projects, not enough time or space...
Too many projects, not enough time or space...
Posts: 2,578
|
|
|
|
|
Nice work on the gate hardware. That looks lovely.
|
| |
XC70, VW split screen crew cab, Standard Ten
|
|
|
|
|
Sept 4, 2022 15:50:46 GMT
|
|
Had a bit of a catch up this afternoon, your tiling looks great. I need to tile my whole bathroom at some point, and to be frank it's one of those jobs I'm not looking forwards to as it takes me forever to do, and only ever looks mediocre when I'm done. I had a girlfriend years ago who was excellent at it, but thankfully she doesn't talk to me anymore, so unfortunately I won't be able to get her round to give me a hand.
That freshly creosoted fence though, I'm pretty sure I can smell that from here, I love that smell. I'm also a fan of the used engine oil method, which also has a smell i love.
|
| |
|
|
|
|
|
|
|
It's been mostly shed and fencing stuff for me over the past week or so, starting with rebuilding the former "parallelogram shed". It was previously set on 3" x 2" bearers which had rotted, above some 3' x 2' paving slabs laid directly on soil which was higher than the adjacent concrete path, resulting in the floor having a 5% fall from back to front, exacerbating the out of squareness of the walls.
Having dug out to below path level, I made six concrete block piers on mortar beds, cut and creosoted three 4" x 4" former fenceposts as bearers laid across the piers, then attached the repaired and treated original floor to the bearers:
Then laid the back wall, minus the rotted and woodworm eaten shiplap, on the floor, creosoted generously
and replaced the missing sections with new, conveniently stored in the French room:
Andi helped position and steady the walls whilst I loosely fitted the coachscrews holding them together.
Two sheets of 12mm Far Eastern ply, a roll of top quality green mineral felt, plus adhesive and clouts left over from previous projects saw the shed ready for use, and for Andi to paint, when she has time.
We have the dubious privilege of owning, thus being responsible for, all the boundary fences. When Pete erected the most recent new run, he could not do so in the conventional face side to neighbour manner, because the neighbour has various sheds etc too close to the boundary to allow the boards to be nailed on from that side, so the face is towards us; making the join between old and new look odd.
The neighbour agreed that it would be in both our interests for the complete run to be facing our side, and we settled on me reversing all the old fencing to match the new, and creosoting our side, and he would creosote his; a fair and practical arrangement, imo.
Meanwhile, Andi has finished creosoting the inside of the other fencing which we had Pete erect last year to secure the garden.
Very time consuming because: there's lots of it, the railside is much more fiddly to do than the face side, and the proximity of expensive plants.
|
| |
Last Edit: Sept 6, 2022 9:32:56 GMT by etypephil
|
|
|
|
|
|
|
Sept 6, 2022 12:22:34 GMT
|
|
Your futureproofing really appeals to me Phil.
Great, tidy work as always.
|
| |
|
|
|
|
|
Sept 6, 2022 12:39:14 GMT
|
Your futureproofing really appeals to me Phil. Great, tidy work as always. Thanks. Since I plan to live to 140 at the minimum (in order to get maximum value from my pensions), future proofing is essential.😎 |
| |
|
|
|
|
|
Sept 28, 2022 6:27:38 GMT
|
We, that is Andi, decided that the previously relocated former chicken shed wasn't in exactly the perfect place, and would be better about eight feet closer to the house.  True enough, because then an existing gravel path would lead directly to its door, so I creosoted a few metres of fence behind the new shed position, dug out and levelled the earth, put down pads to rest the shed on, and  manhandled it into position using a garden fork and spade as levers.  When Andi finished work for the day, she repainted it in the same shade as the recent new gate. Apparently this is going to be our default colour for sheds etc. It really is different from the previous shade, honest guv, and not just because it comes in a £60 F&B tin rather than a £12 Johnston's one. Moving the shed had the side effect of removing support from the "temporary" fence which screened the rubble pile etc from view.  Having more salvaged fence material, it seemed a good idea to erect something more substantial, as it will be needed for some time yet. The logical place to secure it to the boundary fence being two posts North of the new shed position, which meant moving the rubble a few feet, and extending the reversal of the fence by at least one further section.    A few weeks ago, chatting to a young fellow dog walker, it transpired that his main occupation is looking after his disabled mother, whose needs vary, making it difficult to hold down regular work. He does however, like gardening, feels the need to get out of the house and do something when his mother doesn't need too much attention. Several outside jobs have been bugging me for a while; not really pressing priorities, but things which would improve the appearance and feel of the place, so we struck a deal to try a couple of days of Sam attacking some of these to see how we got along. He asked for a very modest rate, as the satisfaction of doing something was as important as a bit of extra cash, it gets him away from the carer role, is not far from home should he be suddenly needed and is affordable for us a couple of days per week as and when. So far. so good; he has been levelling some of the lawns, and reseeding them,  using topsoil from where I plan to build a garage / workshop:  He works well, is a car enthusiast, so we can chat about them over tea / coffee breaks, and displays an amazing (to me) knowledge of horticulture in general. Andi has been busy adding yet more plants, this time to tidy up the area below the meters,  while I prepared things for full excavation of the garage base:   More shortly. |
| |
|
|
|
|
|
Sept 28, 2022 11:24:31 GMT
|
A bit more of a catch up with activity of the past few weeks: Via a Gumtree advert, I found a bod with an excavator who runs a weekend business, agreed a price from my description and measurements, who turned up on time, on the right day; not always the case with trades and contractors in the wilds of Norfolk:   He made a pretty decent job, using a laser tool to check the levels,  and produced a substantial plie of soil which we are using to level the lawns:  I temporarily replaced the fencing partly for privacy, but mostly to stop the muntjacs eating Andi's plants, and diverted to finishing touches on the rebuilt and repositioned sheds. As well as the old chicken shed, Andi had repainted the rebuilt one in her flavour of the month Vert de Terre.       Sheds back in full use, and a few hot days ahead led me to attack the rotting subframe and dodgy looking sill to the kitchen window:    My mate up there was clearly looking after me again, the concrete sill which appeared to be cracked was not; it was just the 5mm thick masonry paint which hadn;t been applied properly, which had swollen and split, and the rot was confined to the outer few mms to the lower part of the oak subframe, but it was still structurally sound. Hacking out all the defective material, leaving it bare for hours on an especially sunny day dried it out, enabling me to get some semblance of shape and make it watertight using two pack filler.  The usual poorly applied multiple coats of paint stripped off, and old mastic raked out,   some of which landed in my coffee.  The rest of it almost filled a bucket;  Fresh mastic and two undercoats sealed it, and went off, before the heavens opened.  Onwards to the garage base. Sam shifted all the accumulated rubble etc created by the demolition of walls, removal of the concrete fireplace lintel in the kitchen, tiles and cement bed in the kitchen and bathrooms to its new use under the garage about two hundred feet, via a tortuous route avoiding flower beds, in about twelve hours. I gave him a few £s above our agreed day rate and some beers; well earned. For perspective it covers about 60 square metres.  Yesterday while Sam moved topsoil from the excavations to the front lawn to start the levelling, I erected part of the temporary fence to allow access for the ready mixed concrete lorry, but not for the muntjacs which live in the laurels in the front garden.       |
| |
|
|
|
|
|
|
|
Gordon Bennett, where does the time go? It's nearly a month since I updated here, and I have hardly looked at all the other people's threads which interest me. One day, inshallah, I do have half an hour now, and a few photos:
Hardcore in place:
Piles of now seasoned birch logs, damaged fence slats for kindling, and other potentially handy stuff stashed under tarpaulins:
5.5 cubic metres of 20mm 80 slump concrete being poured:
which should really have been 6 cubic metres; I failed to allow for sufficient mix finding its way through the hardcore to the ground below:
a rapid decision to have a wooden floor in the area designated for workbench, storage etc salvaged the situation to the extent that I have just a small amout to mix by hand, which will be disguised by the final finishing when the structure is complete.
I had kicked around various ideas for the building itself, from expensive bespoke proprietary cart lodge kits, secondhand concrete freebies, settling on a self built timber frame, clad with shiplap, and a pitched, probably shingle roof. We simply can't afford a fancy cart lodge, several members here advised against concrete sectional in the light of personal experience, brick would take me too long, so timber as well as being relatively easy, and quick, would blend in well, seemed to be the answer.
A pair of used teak garage doors, and electric opener sourced, naturally from the other side of the country: the Jeep did really well on the collection, towing a car transporter trailer, not hanging around; almost 22mpg for the round trip; about the same as the much slower and less refined diesel Shogun used to return when not towing.
A few hundred yards from home is a weekly deadstock auction offering regular supplies of many different things; our creosote came from there, and they had a 1,000+ metre pile of treated 3"x2":
of which I purchased 240 metres to get myself started:
Andi, meanwhile finished creosoting the fences, bar a couple of metres which will attach to the garage sides securing her plants from hungry wildlife. She is an absolute diamond, willing to get stuck into any job within her physical capability, and some which really aren't.
Having made the timber structure decision, but unsure how long the weather will remain conducive to working outside, and needing to keep the aforementioned wildlife at bay, I planned a slighty unusual order of work, starting with erection of the up and over door and frame sets which would be supported by salvaged 4"x4" fenceposts set in concrete on the yet to be made gentle slope to the slab.
Stuff to do now; more later.
|
| |
Last Edit: Oct 26, 2022 5:55:34 GMT by etypephil
|
|
|
|
|
|
|
Oct 26, 2022 16:13:15 GMT
|
More 4"x4" posts up; one either end, one in between the door frames:
Roughly positioned and temporarily braced:
A day off to get the Jeep MOT'd, call in to see some of my old trade mates in and around Colchester, and see the progress on son #4's house:
Back to business straightening things up and triangulating everything:
Again, Andi has been busy tidying the garden and planting yet more shrubs:
|
| |
|
|
|
|
|
Oct 27, 2022 11:40:13 GMT
|
|
With the doors so close together will you be able to get out of the cars?
Usually they are much further apart
You could copy the design of the garage opposite and mirror it
|
| |
'The reason i have pulled you over is to say how incredible and absolutely awesome that is'
Mercedes W109, Mercedes W140 S280 SWB & S320 LWB, W201 cosworth kitted, clk230 Kompressor, w109 300sel, Lincoln Continental 1964, BMW E30 Tech II tourer, MK1 Golf Clipper, BMW E31 840ci sport, JAGUAR XJ40 3.6, Kangoo van, Volvo 740GLE estate, Maserati Quattroporte GTS
|
|
|
|
|
|
|
With the doors so close together will you be able to get out of the cars? Usually they are much further apart You could copy the design of the garage opposite and mirror it The doors are 8 feet wide, the actual openings about a foot apart, and the garage almost 22 feet long so a fair bit of room for manoeuvre, it will also be quite easy to park one vehicle in backwards, the other forwards so that they are passenger door to passenger door. |
| |
Last Edit: Oct 28, 2022 4:28:39 GMT by etypephil
|
|
|
|
|
|
|
Another three weeks or so of slow progress owing to weather, preparations for the next stage of the house project, things going pear shaped, and general life. The shiplap cladding going on, starting with the areas at the front where the fences will attach to the garage walls:    another hedgehog has taken up residence in the garden:  possibly attracted by the free food and water provided each evening,  while a storm gave us more firewood, which we don't need for at least a year,   Andi lopped off all the unuseable twigs etc; nine one tonne bags full, for us to take to the tip, and I cut the larger pieces into manageable lengths for logging later. I have made a gentle slope between the base and kerbstones,  My regular Tuesday visit to the local deadstock auction produced  to remind me about why I am doing this, as well as yet more  400' of 2" x 1" tanalised roof batten on this occasion; £80 which seemed reasonable. An expedition into the dodgy world of Gumtree and eBay produced  nicely refurbished by an interesting local chap who warned me not to leave the Jeep unattended, in case his son stole its V8 to slot into his Land Rover. Less local, was this lovely "marble" fireplace:  loaded into the Jeep by myself and a chippy working at the seller's house. En route to collection, a once in a vehicle's lifetime opportunity arose,  On arriving home, assembly and closer inspection revealed that the advertised Italian marble was not entirely true:  Three of its five component parts are indeed marble, the rest appears to be some type of resin, albeit a very good visual, touch, and weight facsimile of the real thing. after some "discussion" the seller has agreed to refund, and collect. I probably should have examined the reverse side, as well as the face for cracks and chips, but had no reason to doubt the description. Another lesson learned. As I continued with the garage framework, I have built in windows; double glazed Georgian ones no less, salvaged from son #4's house   accumulated most of the roofing materials and commenced assembly:   while Andi has creosoted the remaining fences where they join the garage walls. |
| |
Last Edit: Nov 20, 2022 13:14:08 GMT by etypephil
|
|
|
|























 :
:


































































































