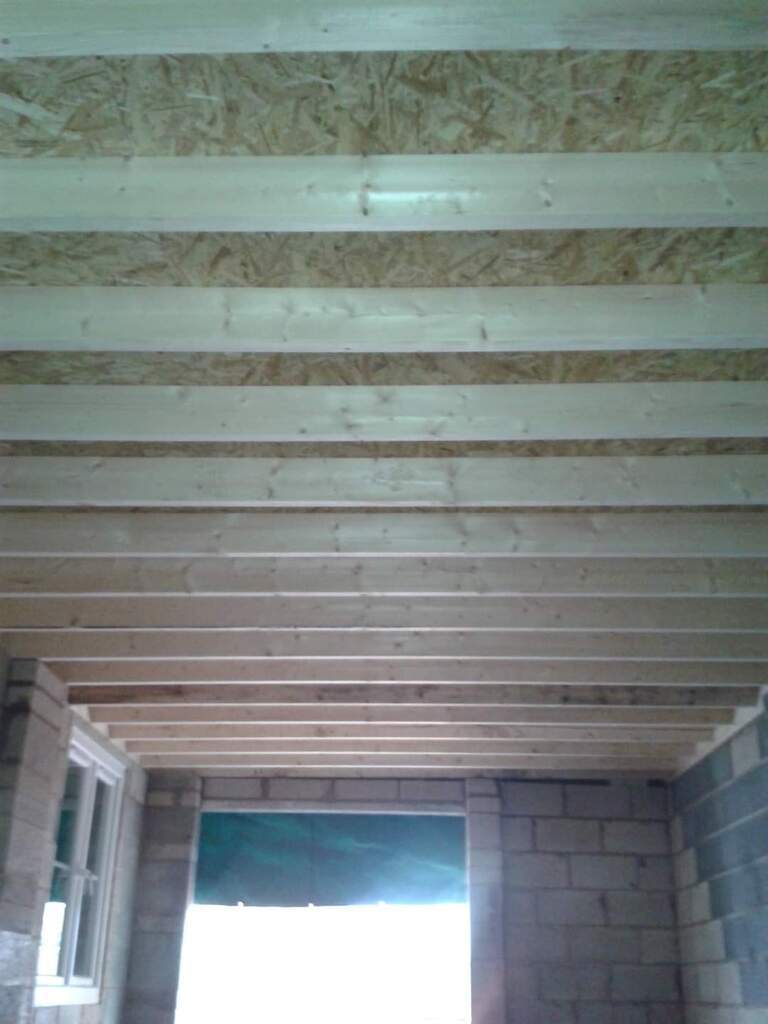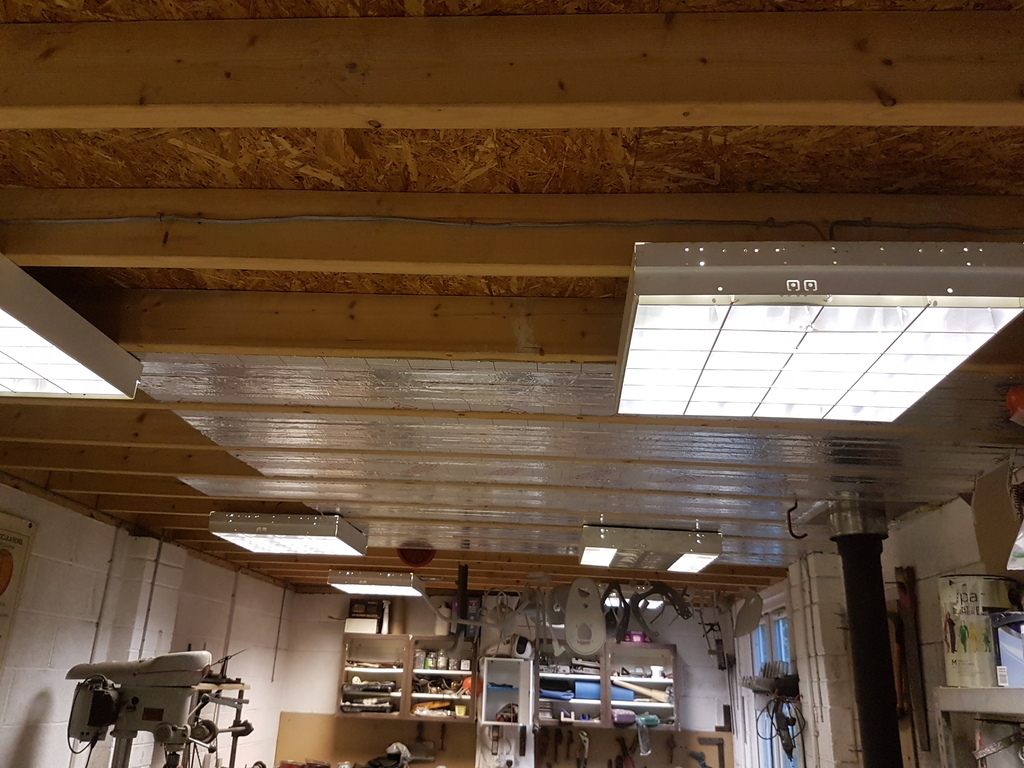|
|
|
Oct 27, 2020 16:34:22 GMT
|
|
Been thinking about doing this for some time, finally decided today to make an effort to get suitable offcuts.
Picked up some 100mm today and some foil tape. I used this to do the area above the wood burner figuring thicker is better here. I'm keep my eyes open for more to do the rest, as long as it's over 50mm.
I'm wondering about the air gap though. I have about 50mm gap above what I've just fitted.
Do I REALLY need to ventilated that air gap? The roof is completely sealed from the outside world and I don't have any damp issues at all in this building.
The roof joists sit on the walls and no then put noggins between the joists that sit flush with the inside of the wall. The joists end at the outside wall face and the facias are fixed to the ends. If i was to ventilated the roof space I'd have to make holes in the noggins and then either put holes in the facial, or remove it and space it off the joists.
I guess how I did the roof isn't typical.
|
| |
|
|
|
|
|
|
|
Oct 27, 2020 16:36:19 GMT
|
This is a pic from when I built the roof  And this is what's gone in today  |
| |
|
|
|
|
|
Oct 27, 2020 16:39:23 GMT
|
|
If I really must ventilated that space will a 30mm hole at each end do?
I don't plan on overboarding this. I might tape the joints between the insulation and the joists, but I'm going to just leave it as it is.
Roof is 100% water tight, I don't create any moisture inside apart from breath. No wet vehicles go in here either.
I'm tempted to just tape everything up and leave it as is.
|
| |
|
|
|
|
|
Oct 27, 2020 20:48:37 GMT
|
|
Assuming that there isn't living space above then building regs don't apply and you can pretty much do what you want.
Maybe Google a warm roof to give you a better idea of what is going on.
Normally you would vent the fascias to allow airflow above the insulation to stop moisture rotting the boards.
|
| |
|
|
|
|
|
Oct 27, 2020 21:59:37 GMT
|
|
You have created what's called a cold roof detail so yes it should be vented above.
|
| |
|
|
|
|
|
Oct 27, 2020 23:30:03 GMT
|
|
Yes, it's a cold roof.
Venting is going to be tricky, but is doable, will mean removing shuttering, facias etc.
Just wondering how important it will be in a room that doesn't really have any moisture.
|
| |
|
|
|
|
|
|
|
|
It rather depends on how long you want the roof to last. You ventilate the space above the insulation to allow condensation which will form on the underside of the OSB board to dry out. That condensation comes from moist air within the room - mostly from breathing, which can make its way into the void above the insulation through unsealed gaps.
Not all roofs are going to suffer from condensation as it depends on many factors, however if you want to roof to last I would ventilate it. The Building Regs requirement is the equivalent of a 25mm deep continuous gap along the eaves - so 30mm hole at each end is probably not enough.
I would also look at making sure you tape up and seal all the joints in the insulation and seal it to the walls, which will act as a vapour control layer and reduce the amount of moist air getting into the void.
It might sound like overkill, but I have seen flat roof decks which weren't properly ventilated turn to Wheatabix in a matter of years through lack of ventilation.
hope this helps
Cortinaman
|
| |
Old Fords never die they just go sideways
|
|
|
|
|
|
|
|
That was my other thought, if i ventilate it then i really do need to make sure its all sealed.
25mm gap all along is 100% not going to happen. I have 2" of timber, 2" gap, then 3/4 of facia that any ventilation needs to go through.
I'll sort something.
|
| |
|
|
|
|
|
|
|
|
I'd say that any ventilation is better than nothing. Strangely enough, it is probably more important to make sure the insulation is all sealed together and to the walls as that will help prevent the moist air getting into the roof and condensing.
Good luck
Cortinaman
|
| |
Old Fords never die they just go sideways
|
|
|
|
|
Nov 15, 2020 23:28:15 GMT
|
|
If you form a vapour barrier on the underside of the insulation no moisture can get above the insulation to condensate.
I would seal the underside of the joists to the foil surface of the boards with 100mm foil tape
include all edges to create a moisture barrier
|
| |
|
|









