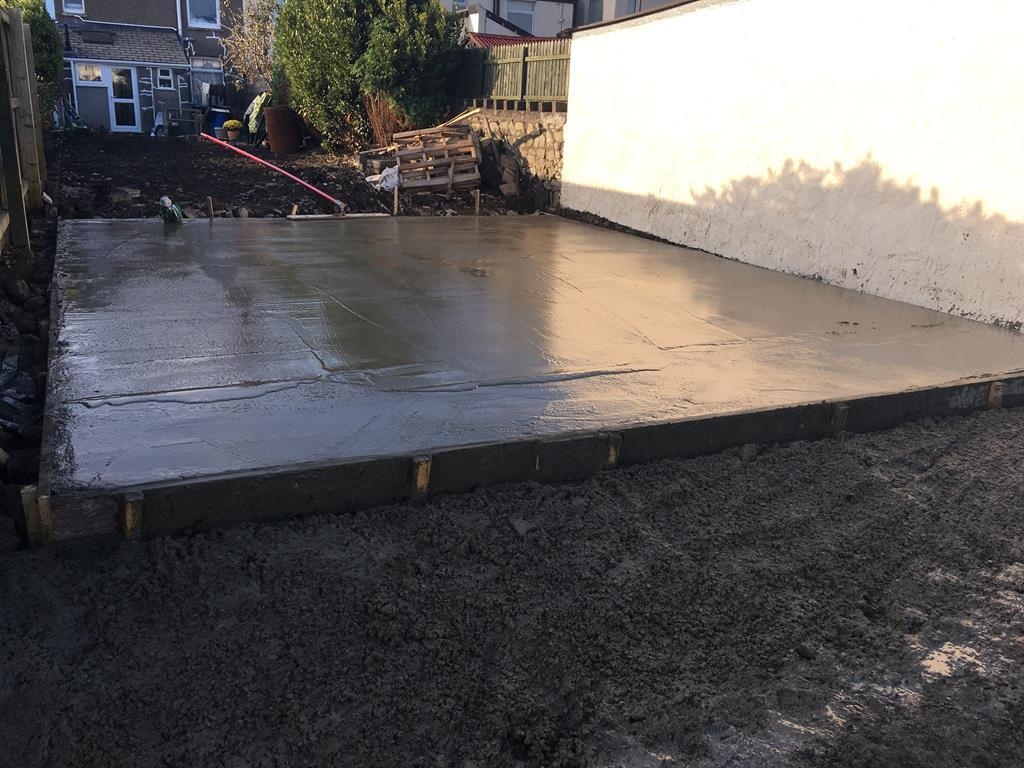I finally have a terraced house and managed to get a 5m by 7m slab laid in at the end of the garden where i have lane access.
Now is the time to build a safe and warm house for the Renault 9
My neighbour to the left has a garage at the end of his garden , my neighbour to the right has a timber summer house.
I want to start the build in a few months and i want to build it once but there are certain things i am looking for ;
1- I want the largest space possible ,ideally some loft space (double pitch) to store spare parts etc as well. not really wanting to have any cavity walls either.
2- I want the garage to house my car and a many tools so i don't want any damp issues of course (perhaps a ventilation system as well once all is built? ).
based on these 2 above what is the better build out of the 2 ?
I like the ease and speed of a steel frame build but lot of people mention damp issues. Is this really the case or is there really a way to build such garage without these problems ? My idea would be to build a steel frame and clad outside with a water proof material (composite cladding or similar non decorative stuff as i wont be seeing the outside of the 2 side walls) then leave a small gap and insulate on the inside (timber battens and celotex panels and plaster board or OSB3 boards to finish it)
Perhaps even use insulated (coated) steel frame to avoid condensation if there will be some with this setup.
The only thing that worries me with a breeze block build apart from the speed is the fact that i wont have access to the exterior of the 2 side walls to render as i will be butting up to my neighbour`s garage wall on one side and a fence on the other. How do i ensure a water proof finish in this scenario to stop getting the breeze block walls soaked up in rain water in the winter ?
Also the Lane and house facing walls of the garage will both have rather large size doors in the middle (garage door to the lane , large double doors facing towards the house . so there wont be much wall building on these 2 but of course these 2 walls have to be durable and look good at the same time .
Old photo of the slab when it was laid last year to give a better idea .Any input on this subject is appreciated in advance.

Now is the time to build a safe and warm house for the Renault 9

My neighbour to the left has a garage at the end of his garden , my neighbour to the right has a timber summer house.
I want to start the build in a few months and i want to build it once but there are certain things i am looking for ;
1- I want the largest space possible ,ideally some loft space (double pitch) to store spare parts etc as well. not really wanting to have any cavity walls either.
2- I want the garage to house my car and a many tools so i don't want any damp issues of course (perhaps a ventilation system as well once all is built? ).
based on these 2 above what is the better build out of the 2 ?
I like the ease and speed of a steel frame build but lot of people mention damp issues. Is this really the case or is there really a way to build such garage without these problems ? My idea would be to build a steel frame and clad outside with a water proof material (composite cladding or similar non decorative stuff as i wont be seeing the outside of the 2 side walls) then leave a small gap and insulate on the inside (timber battens and celotex panels and plaster board or OSB3 boards to finish it)
Perhaps even use insulated (coated) steel frame to avoid condensation if there will be some with this setup.
The only thing that worries me with a breeze block build apart from the speed is the fact that i wont have access to the exterior of the 2 side walls to render as i will be butting up to my neighbour`s garage wall on one side and a fence on the other. How do i ensure a water proof finish in this scenario to stop getting the breeze block walls soaked up in rain water in the winter ?
Also the Lane and house facing walls of the garage will both have rather large size doors in the middle (garage door to the lane , large double doors facing towards the house . so there wont be much wall building on these 2 but of course these 2 walls have to be durable and look good at the same time .
Old photo of the slab when it was laid last year to give a better idea .Any input on this subject is appreciated in advance.







