autojumbled
Club Retro Rides Member
Posts: 226
Club RR Member Number: 106
|
|
|
|
This is a fun one.  Just moved into our new house. A late Victorian (exact build date currently unknown but title document makes reference to something happening in 1884) end terrace in the New Forest, Hampshire. In the rear garden we have what I can only describe as a timber framed, metal-clad barn and a smaller similarly constructed shed. 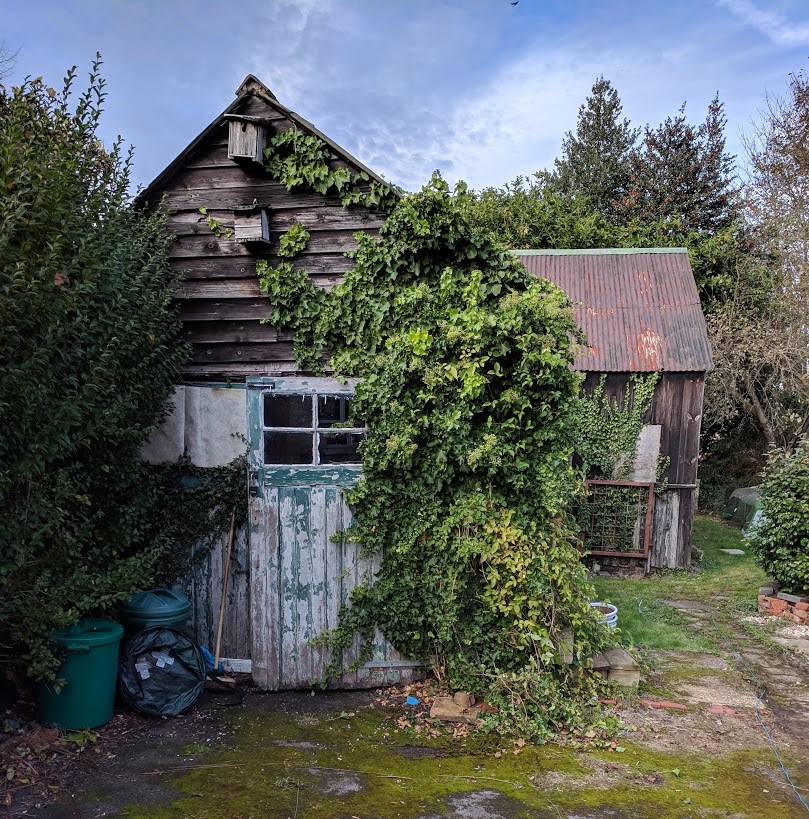 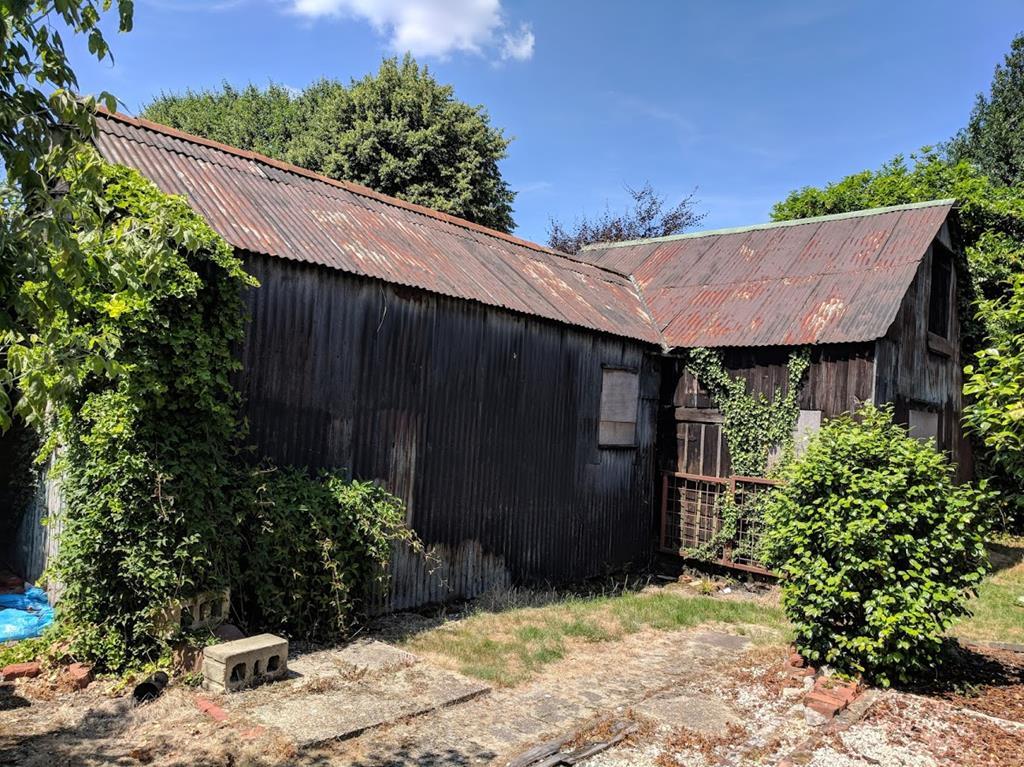 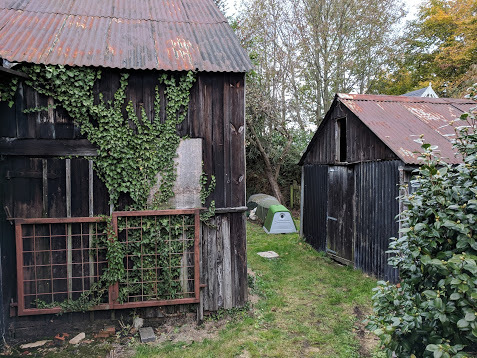 As you can imagine, these structures are pretty old and in need of some love and attention to get them water tight and functional. My long-term aim is to make use of the barn as a garage and attached workshop, providing the structure is safe and is able to be repaired to a level we're happy with. From looking over the building, its clear that that the older part is divided into stables with a hay loft above and a newer extension has been added, possibly for cart/carriage storage. I'm wondering whether it was housing for a taxi or milk cart or similar, back in the olden times. Originally I thought these buildings pre-dated the house, but now I'm not so sure as I've found a couple photos of the town which indicates the barn sprung up at the same time as the house. I need to do more digging at the local library (as well as find some details on how 'protected' it is). 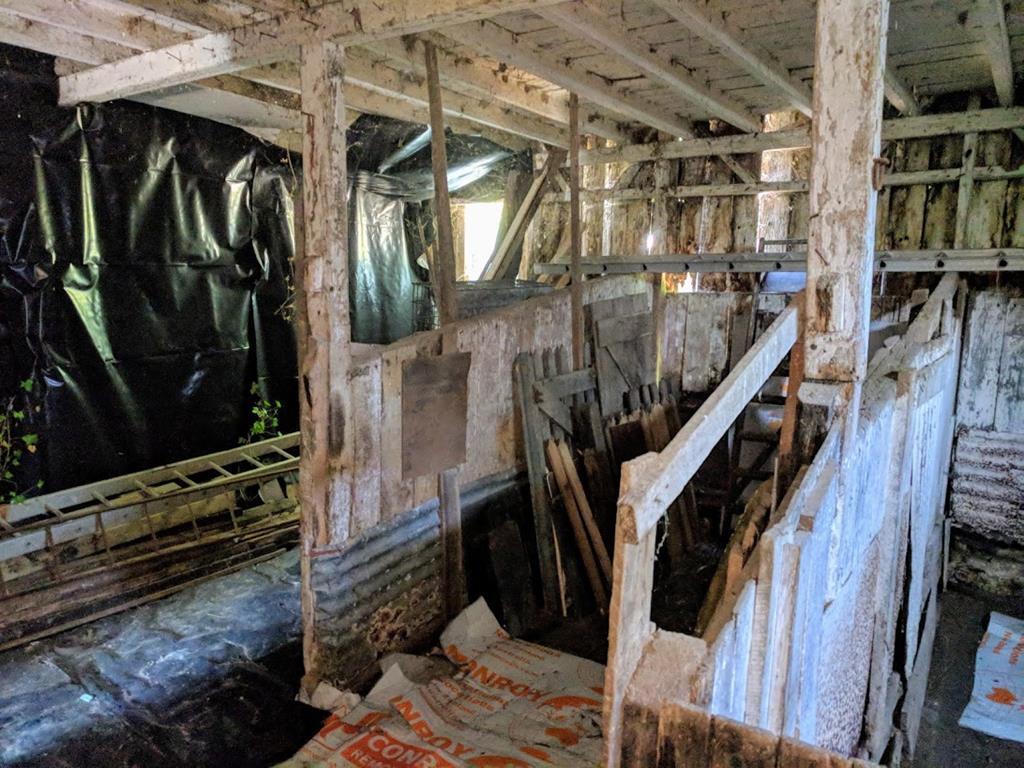 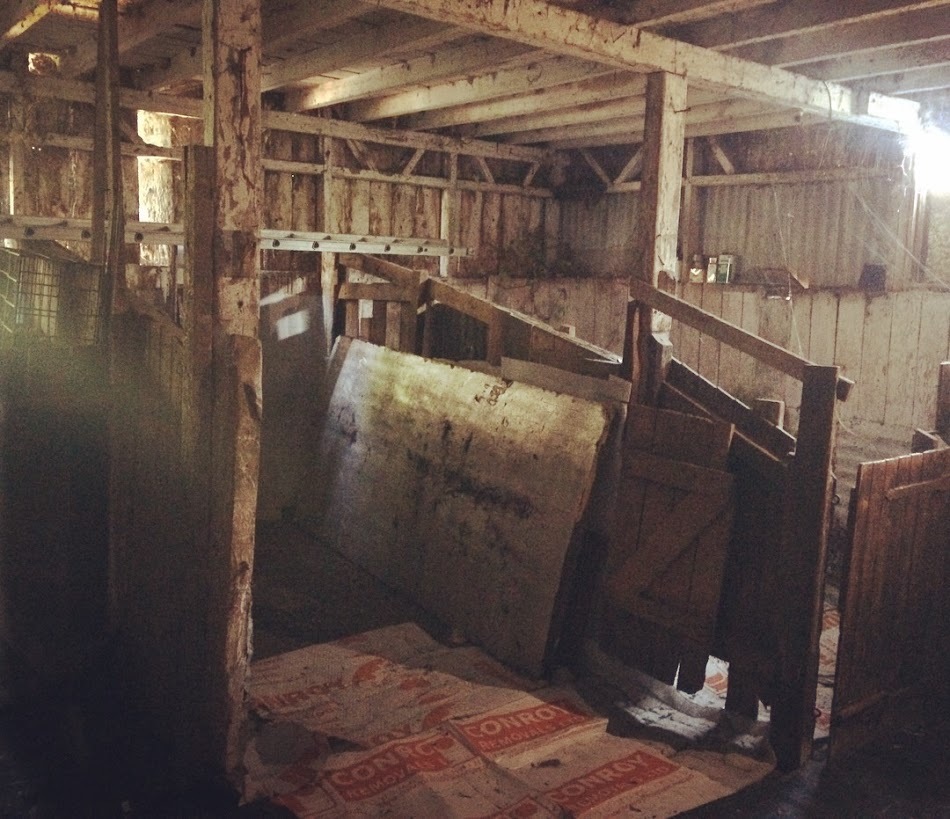 Being realistic though, the chances of me getting to make any headway on any sort of restoration is a long way off as we have to focus on the house first. Any action I take now will be in aid of slowing down any decay etc. The rear of the barn is north facing and is where the majority of the dodgy timber is located from what I can tell on my rough once-over. 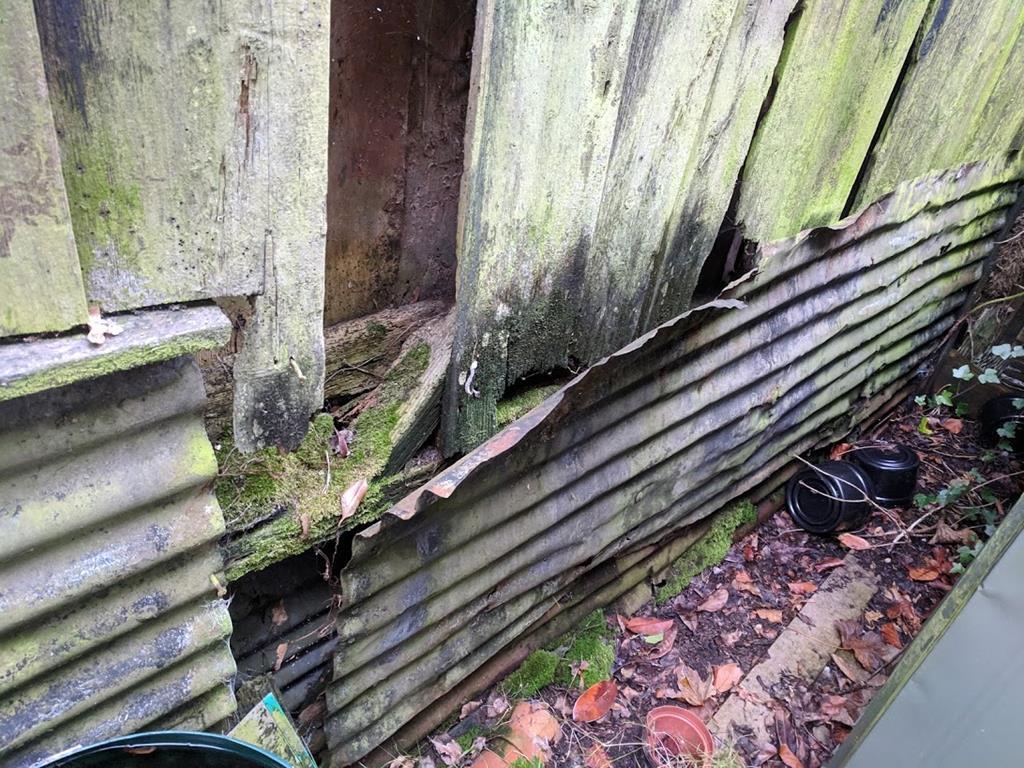 I absolutely welcome any information on similar buildings or knowledge from timber experts on where I should be concentrating efforts etc!! Nonetheless, hoping this is going to be an interesting project that may one day serve as home to car tinkering.  |
| |
|
|
|
|
|
|
|
Nov 13, 2018 18:57:00 GMT
|
|
That's pretty cool. My old garage has a corrugated roof like yours. It was leaking when I moved in, so to repair I just slid new plastic corrugated sheet section up to cover the holes. This is only short term as soon a new hole will appear elsewhere.
Galvanised corrugated sheet is readily available and wouldn't be major job to replace but there £13 for a 10' sheet so it adds up.
I really thinking it would look lovely restored.
|
| |
|
|
|
|
|
|
|
|
Yeh they look great, must be saved. Screw the house sort them out first. Priorities an all that 😉
|
| |
|
|
autojumbled
Club Retro Rides Member
Posts: 226
Club RR Member Number: 106
|
|
|
|
Yeh they look great, must be saved. Screw the house sort them out first. Priorities an all that 😉 Ha! Can you come round and present your argument to SWMBO?!  |
| |
|
|
|
|
|
Nov 14, 2018 17:53:50 GMT
|
Yeh they look great, must be saved. Screw the house sort them out first. Priorities an all that 😉 Ha! Can you come round and present your argument to SWMBO?!  I don’t do SWMBO’s I binned mine off 20 + yrs ago for these very reasons. |
| |
|
|
jpr1977
Club Retro Rides Member
Posts: 658
Club RR Member Number: 18
|
|
|
|
For the history of your new place the Hampshire archive service has a lot of searchable information online. HantswebI found a picture of my place (1820's cottage) from circa 1900 and its labeling as a farm house led me to discovering the two cottages used to be one house and there is still a door between the two behind the built in wardrobe upstairs... I will say the road is somewhat busier these days and the tree and haystack have long gone...  Have to say i have slight outbuilding envy... Good luck with both the new house and the man caves. In relation to the protection of the buildings this should be easily confirmed by New Forest council (or possibly the National Park authority in your case depending on where you area) You could also check your location in here and it'll note listed buildings/structures etc in your local area. Heritage gateway |
| |
Last Edit: Nov 15, 2018 0:28:57 GMT by jpr1977
|
|
autojumbled
Club Retro Rides Member
Posts: 226
Club RR Member Number: 106
|
|
|
|
|
Thanks for the archive stuff. I've been on the Heritage Gateway and had a poke around - other than some old village photographs wher eI can just make out our property, there's nothing on there to suggest the barn is on any list (heritage asset etc).
I'd not seen the Hantsweb pages though - looks like there's some microfilm in the archives which might be of interest. Going to go check that out!
|
| |
|
|
jpr1977
Club Retro Rides Member
Posts: 658
Club RR Member Number: 18
|
|
|
|
|
Its quite a good resource, I also found that my house also appears in the background of a BBC colour test film... (23.36)
Appropriately enough for this site its called the Home made Car.
|
| |
Last Edit: Nov 15, 2018 9:23:43 GMT by jpr1977
|
|
Frankenhealey
Club Retro Rides Member
And I looked, and behold, a pale horse! And its rider's name was Death
Posts: 3,884
Club RR Member Number: 15
|
|
Nov 15, 2018 10:07:30 GMT
|
Have to say i have slight outbuilding envy... LOL  |
| |
Tales of the Volcano Lair hereFrankenBug - Vulcan Power hereThe Frankenhealey here |
|
|
|
|
Nov 15, 2018 12:52:46 GMT
|
Its quite a good resource, I also found that my house also appears in the background of a BBC colour test film... (23.36) Appropriately enough for this site its called the Home made Car. I remember seeing this film as a child, my Old Man was in the oil business and he used to take me out to various motor trade film nights and all sorts of motoring films were shown. Rootes Group used to do a lot of rally films, Ford did more racing films, etc. They usually had an oil company hook up somewhere. Many thanks. |
| |
74 Mk1 Escort 1360, 1971 Vauxhall Victor SL2000 Estate.
|
|
|
|
pOG
Posted a lot
   SHATNER'S BASSOON
SHATNER'S BASSOON
Posts: 1,341
|
|
Nov 16, 2018 20:37:24 GMT
|
Nice old barn there. In terms of what you do with it and how you manage it, it'd be good to understand what it's built on. I'm guessing it's either just straight in the ground or at best a very shallow foundation or single course onto the ground. This makes life a bit difficult to really make the best of things going forward. It's perfectly possible to do it bit-by-bit to add decent underpinning to the walls and keep the original timbers if it's in good enough shape, but might be easier to take the majority down and re-do in one hit. If you can get some pics of the bottom bits and a sketch of the timbers, that would help to form a better view.  |
| |
|
|
|
|
|
|
|
|
Nice barn. You might qualify for "what's in the barn?" On Discovery Channel:-)
with Dale Walksler,the guy with the huge motorbike museum...
Seriously,very cool building.
|
| |
|
|
|
|
|
Nov 17, 2018 17:06:01 GMT
|
|
Nice barn but it looks like it might only be the woodworm holding hands to keeping it standing! if you want to check for worm paint the timber with any old paint and see if new holes arrive in a week or so with very fine wood dust deposits around the holes
|
| |
|
|
|
|
|
Nov 17, 2018 20:17:00 GMT
|
|
First things first - you should ensure that it not a listed building by local authority (I doubt that it is - but stranger things have happened before today) - your solicitor that undertook the conveyancing should have informed you if it does have any listing status on it - next thing is to check is if you are in a conservation area or not has this could also effect what you can do with the buildings - if not then happy days - has already advised you need to ensure that the foundations are adequate and if not take some remedial action - the tin sheeting / cladding could readily be replaced with timber cladding / boarding then painted - critically you need to wrap the building with a breathable membrane prior to fixing the new cladding - the roof could be redone in a modern roof cladding - these are normally a lightweight metal sheeting - new gutters along with some form of windows / natural light and you will not be far away from having a decent workshop but then you might want to think about a decent floor, wall insulation, power supply etc
|
| |
|
|
melle
South West
It'll come out in the wash.
Posts: 2,010
|
|
Nov 19, 2018 13:44:23 GMT
|
Being realistic though, the chances of me getting to make any headway on any sort of restoration is a long way off as we have to focus on the house first. Any action I take now will be in aid of slowing down any decay etc. What I learned from renovating a house and later adding a garage: (temporarily) fix the garage/ workshop first, it gives you a place to work out of the weather and keep the dust out of the house as much as possible at the same time. |
| |
www.saabv4.com'70 Saab 96 V4 "The Devil's Own V4" '77 Saab 95 V4 van conversion project '88 Saab 900i 8V
|
|
|
|
|
Nov 21, 2018 12:19:00 GMT
|
|
First thing I'd do is remove all the ivy and bushes growing nearby
|
| |
|
|
autojumbled
Club Retro Rides Member
Posts: 226
Club RR Member Number: 106
|
|
Nov 22, 2018 15:03:04 GMT
|
Nice old barn there. In terms of what you do with it and how you manage it, it'd be good to understand what it's built on. I'm guessing it's either just straight in the ground or at best a very shallow foundation or single course onto the ground. This makes life a bit difficult to really make the best of things going forward. It's perfectly possible to do it bit-by-bit to add decent underpinning to the walls and keep the original timbers if it's in good enough shape, but might be easier to take the majority down and re-do in one hit. If you can get some pics of the bottom bits and a sketch of the timbers, that would help to form a better view.  It's looking increasingly likely that the foundations are a single course of bricks around the perimeter. Unsure exactly how deep tbh. In places these bricks look a little crumbly. The floor on the inside is brick too. There's no guttering and this has clearly had an impact over the years on the 'foundations'. I haven't got around to a full photo shoot of the building yet, but when I do I'll post up for all to see. I've been carefully removing the Ivy from around the walls but in some places this might actually be holding stuff up now! At the very least, I've cut out the roots to stop it growing further. |
| |
|
|
|
|
|
Nov 22, 2018 18:55:05 GMT
|
|
The best way to fix something like this if its not listed is to replace the bottom 18" or so with brick or rendered block, you will need to prop the building up and do a couple of metres at a time digging footings as you go. As it is only a shed If its stable ground you only really need to go down 18" or so. ( unless you have plans to turn it into something habitable at a later date in which case you will need to meet building regs)
|
| |
|
|
autojumbled
Club Retro Rides Member
Posts: 226
Club RR Member Number: 106
|
|
Nov 23, 2018 16:00:07 GMT
|
The best way to fix something like this if its not listed is to replace the bottom 18" or so with brick or rendered block, you will need to prop the building up and do a couple of metres at a time digging footings as you go. As it is only a shed If its stable ground you only really need to go down 18" or so. ( unless you have plans to turn it into something habitable at a later date in which case you will need to meet building regs) That's been my thinking really! |
| |
|
|
autojumbled
Club Retro Rides Member
Posts: 226
Club RR Member Number: 106
|
|
Dec 18, 2018 15:20:23 GMT
|
All the ivy is now removed from the exterior. Also cut back the hedge at the to see how bad the doors are and sure enough, they're about to fall apart - expected. With all the rain we've had its provided a great opportunity to further explore for leaks and to my delight, there is no water inside.....there is hope yet. I've also completely emptied the front portion of the barn and can now get a good luck at the construction from inside. As previously thought, the footings are a couple of course of brick with timber sole plates sat on top. If I'm going to do any remedial work, i reckon I'll do as previously suggested here and replace at the very least, the sole plates and a few feet above with new timber. Digging it all out and replacing with block work to a couple feet might make more sense though..... Also confirmed that the entire floor is brick. 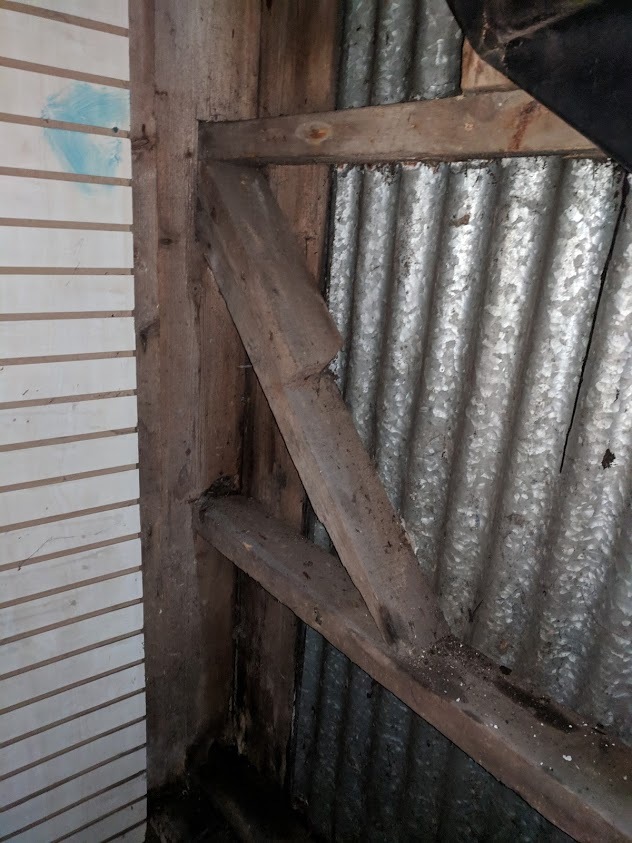 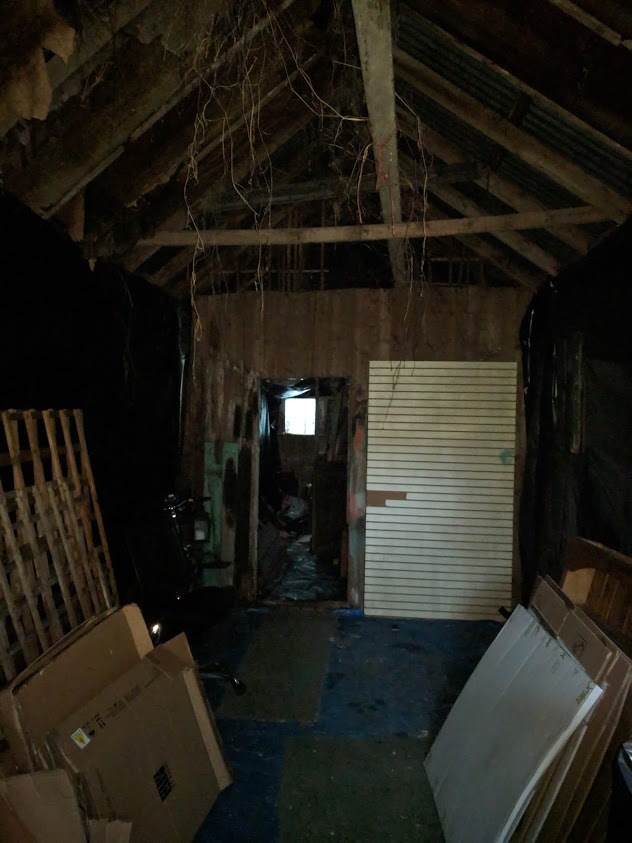 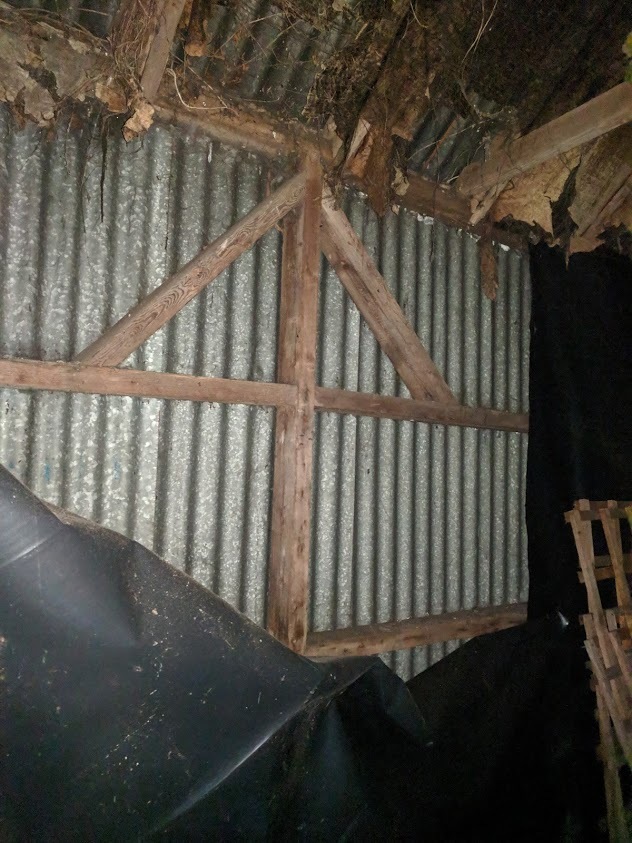 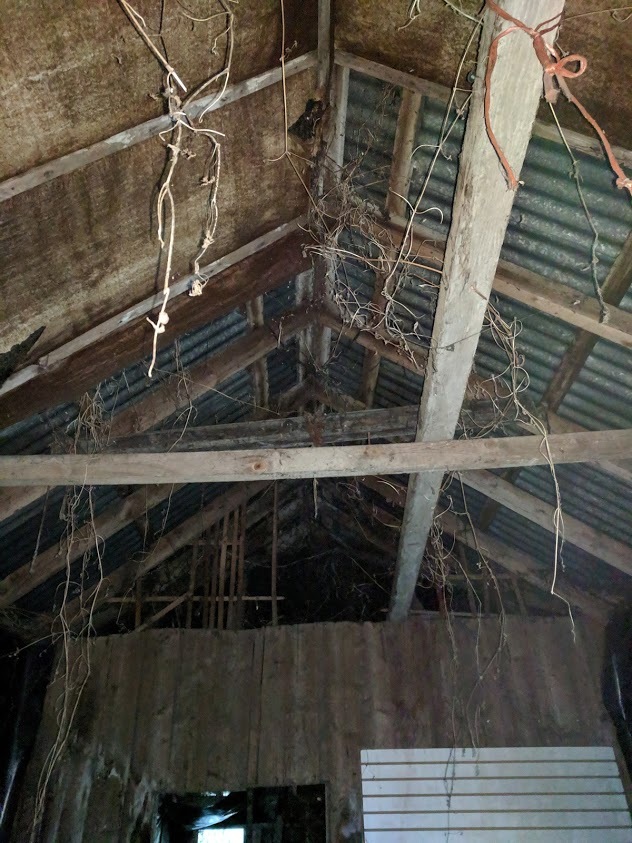 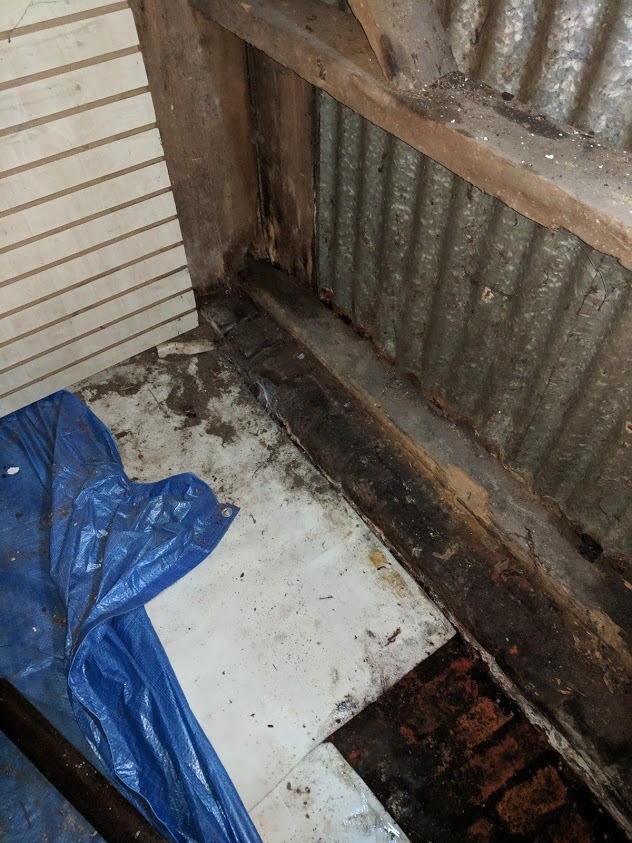 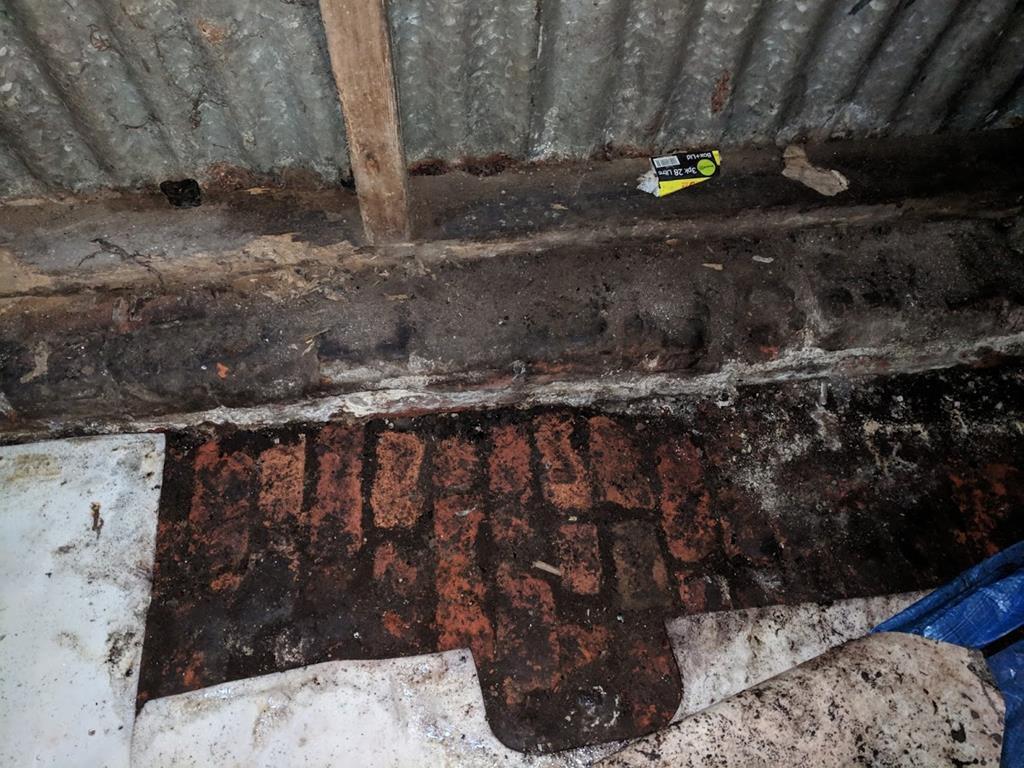 |
| |
|
|
|
|































